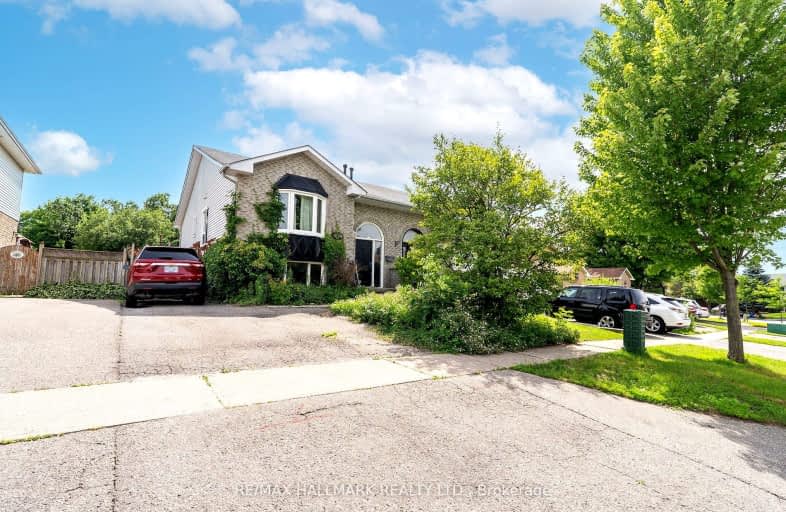Car-Dependent
- Most errands require a car.
39
/100
Some Transit
- Most errands require a car.
45
/100
Somewhat Bikeable
- Most errands require a car.
45
/100

Sir Albert Love Catholic School
Elementary: Catholic
1.74 km
Harmony Heights Public School
Elementary: Public
1.12 km
Gordon B Attersley Public School
Elementary: Public
0.17 km
St Joseph Catholic School
Elementary: Catholic
0.76 km
Walter E Harris Public School
Elementary: Public
1.61 km
Pierre Elliott Trudeau Public School
Elementary: Public
1.27 km
DCE - Under 21 Collegiate Institute and Vocational School
Secondary: Public
4.03 km
Durham Alternative Secondary School
Secondary: Public
4.66 km
R S Mclaughlin Collegiate and Vocational Institute
Secondary: Public
4.07 km
Eastdale Collegiate and Vocational Institute
Secondary: Public
2.13 km
O'Neill Collegiate and Vocational Institute
Secondary: Public
2.88 km
Maxwell Heights Secondary School
Secondary: Public
2.03 km
-
Galahad Park
Oshawa ON 1.24km -
Margate Park
1220 Margate Dr (Margate and Nottingham), Oshawa ON L1K 2V5 2.06km -
Brookside Park
Ontario 3.32km
-
TD Bank Financial Group
981 Harmony Rd N, Oshawa ON L1H 7K5 0.32km -
RBC Royal Bank
1311 Harmony Rd N, Oshawa ON L1K 0Z6 1.18km -
TD Bank Financial Group
1211 Ritson Rd N (Ritson & Beatrice), Oshawa ON L1G 8B9 1.52km














