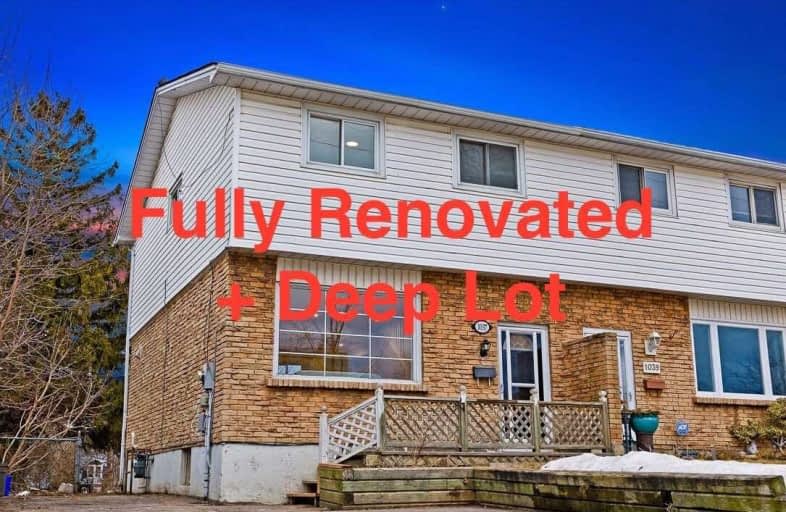
Monsignor John Pereyma Elementary Catholic School
Elementary: Catholic
1.33 km
Monsignor Philip Coffey Catholic School
Elementary: Catholic
1.04 km
Bobby Orr Public School
Elementary: Public
0.87 km
Lakewoods Public School
Elementary: Public
1.20 km
Glen Street Public School
Elementary: Public
0.31 km
Dr C F Cannon Public School
Elementary: Public
0.55 km
DCE - Under 21 Collegiate Institute and Vocational School
Secondary: Public
2.77 km
Durham Alternative Secondary School
Secondary: Public
3.20 km
G L Roberts Collegiate and Vocational Institute
Secondary: Public
1.31 km
Monsignor John Pereyma Catholic Secondary School
Secondary: Catholic
1.23 km
Eastdale Collegiate and Vocational Institute
Secondary: Public
4.72 km
O'Neill Collegiate and Vocational Institute
Secondary: Public
4.07 km










