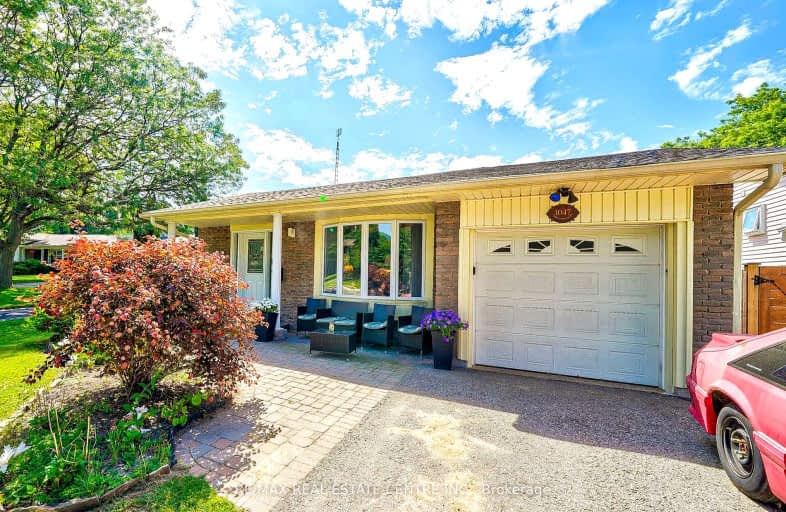Car-Dependent
- Almost all errands require a car.
Some Transit
- Most errands require a car.
Somewhat Bikeable
- Most errands require a car.

Campbell Children's School
Elementary: HospitalS T Worden Public School
Elementary: PublicSt John XXIII Catholic School
Elementary: CatholicVincent Massey Public School
Elementary: PublicForest View Public School
Elementary: PublicClara Hughes Public School Elementary Public School
Elementary: PublicDCE - Under 21 Collegiate Institute and Vocational School
Secondary: PublicG L Roberts Collegiate and Vocational Institute
Secondary: PublicMonsignor John Pereyma Catholic Secondary School
Secondary: CatholicCourtice Secondary School
Secondary: PublicEastdale Collegiate and Vocational Institute
Secondary: PublicO'Neill Collegiate and Vocational Institute
Secondary: Public-
Knights of Columbus Park
btwn Farewell St. & Riverside Dr. S, Oshawa ON 1.1km -
Harmony Dog Park
Beatrice, Oshawa ON 1.55km -
Downtown Toronto
Clarington ON 2.04km
-
RBC Royal Bank
1405 Hwy 2, Courtice ON L1E 2J6 1.07km -
RBC Royal Bank
549 King St E (King and Wilson), Oshawa ON L1H 1G3 1.64km -
Scotiabank
1500 Hwy 2, Courtice ON L1E 2T5 1.75km














