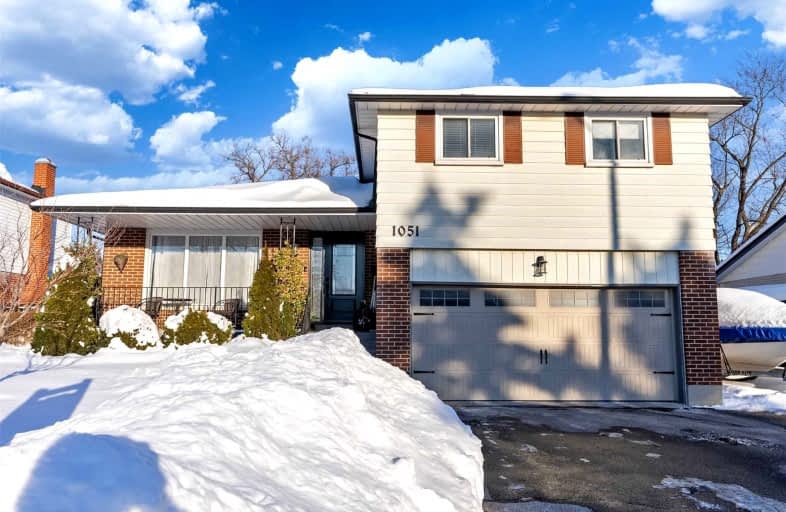
Hillsdale Public School
Elementary: Public
1.62 km
Father Joseph Venini Catholic School
Elementary: Catholic
1.35 km
Beau Valley Public School
Elementary: Public
0.61 km
Sunset Heights Public School
Elementary: Public
0.94 km
Queen Elizabeth Public School
Elementary: Public
0.51 km
Dr S J Phillips Public School
Elementary: Public
1.32 km
DCE - Under 21 Collegiate Institute and Vocational School
Secondary: Public
3.65 km
Father Donald MacLellan Catholic Sec Sch Catholic School
Secondary: Catholic
2.56 km
Monsignor Paul Dwyer Catholic High School
Secondary: Catholic
2.33 km
R S Mclaughlin Collegiate and Vocational Institute
Secondary: Public
2.53 km
O'Neill Collegiate and Vocational Institute
Secondary: Public
2.32 km
Maxwell Heights Secondary School
Secondary: Public
2.79 km














