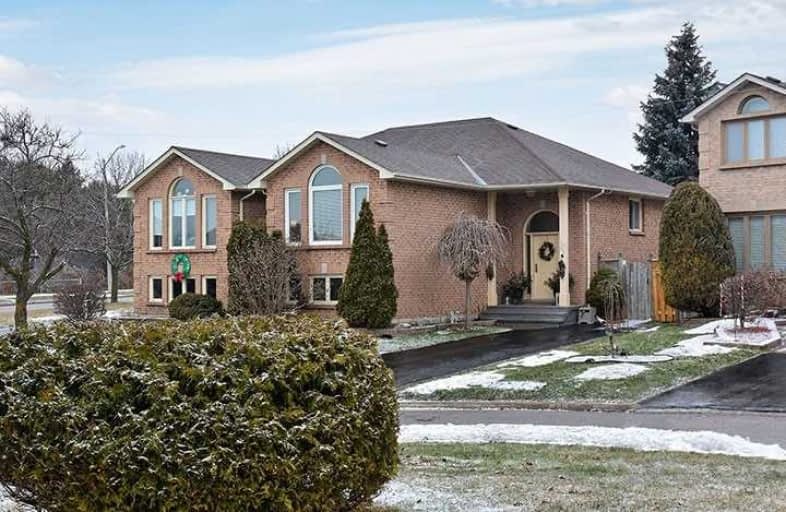
Hillsdale Public School
Elementary: Public
1.68 km
Beau Valley Public School
Elementary: Public
1.34 km
Harmony Heights Public School
Elementary: Public
1.29 km
Gordon B Attersley Public School
Elementary: Public
0.27 km
St Joseph Catholic School
Elementary: Catholic
0.64 km
Walter E Harris Public School
Elementary: Public
1.70 km
DCE - Under 21 Collegiate Institute and Vocational School
Secondary: Public
4.11 km
Monsignor Paul Dwyer Catholic High School
Secondary: Catholic
3.94 km
R S Mclaughlin Collegiate and Vocational Institute
Secondary: Public
4.03 km
Eastdale Collegiate and Vocational Institute
Secondary: Public
2.31 km
O'Neill Collegiate and Vocational Institute
Secondary: Public
2.92 km
Maxwell Heights Secondary School
Secondary: Public
1.89 km














