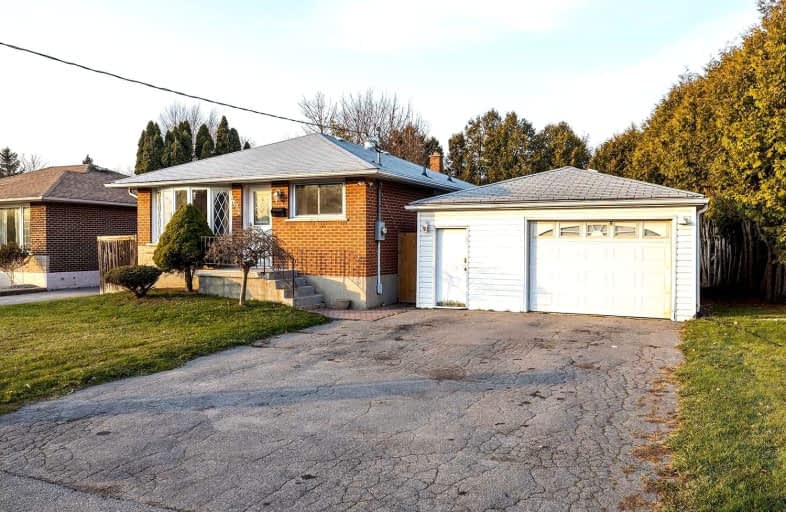
Campbell Children's School
Elementary: Hospital
1.17 km
S T Worden Public School
Elementary: Public
1.77 km
St John XXIII Catholic School
Elementary: Catholic
0.64 km
Forest View Public School
Elementary: Public
0.84 km
David Bouchard P.S. Elementary Public School
Elementary: Public
1.62 km
Clara Hughes Public School Elementary Public School
Elementary: Public
0.89 km
DCE - Under 21 Collegiate Institute and Vocational School
Secondary: Public
3.52 km
G L Roberts Collegiate and Vocational Institute
Secondary: Public
4.59 km
Monsignor John Pereyma Catholic Secondary School
Secondary: Catholic
2.61 km
Courtice Secondary School
Secondary: Public
3.65 km
Eastdale Collegiate and Vocational Institute
Secondary: Public
2.02 km
O'Neill Collegiate and Vocational Institute
Secondary: Public
3.79 km














