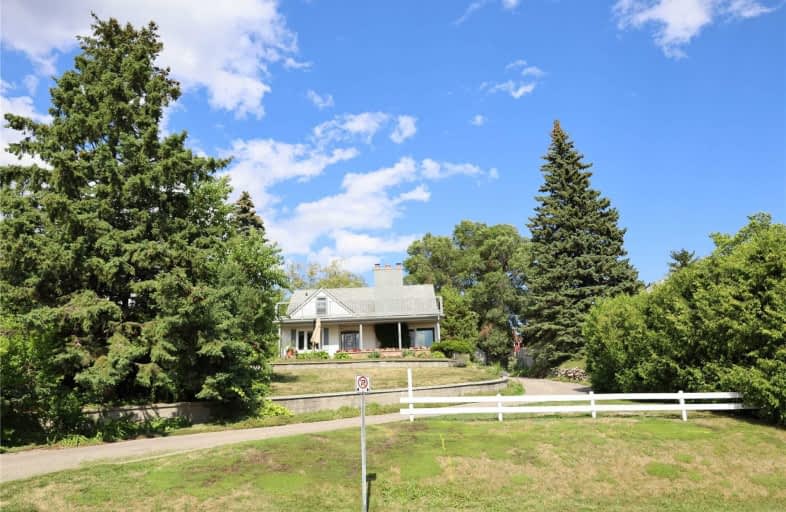
Campbell Children's School
Elementary: Hospital
1.68 km
S T Worden Public School
Elementary: Public
1.40 km
St John XXIII Catholic School
Elementary: Catholic
0.62 km
Vincent Massey Public School
Elementary: Public
1.38 km
Forest View Public School
Elementary: Public
0.44 km
Clara Hughes Public School Elementary Public School
Elementary: Public
0.98 km
DCE - Under 21 Collegiate Institute and Vocational School
Secondary: Public
3.52 km
G L Roberts Collegiate and Vocational Institute
Secondary: Public
5.12 km
Monsignor John Pereyma Catholic Secondary School
Secondary: Catholic
3.02 km
Courtice Secondary School
Secondary: Public
3.46 km
Eastdale Collegiate and Vocational Institute
Secondary: Public
1.45 km
O'Neill Collegiate and Vocational Institute
Secondary: Public
3.55 km














