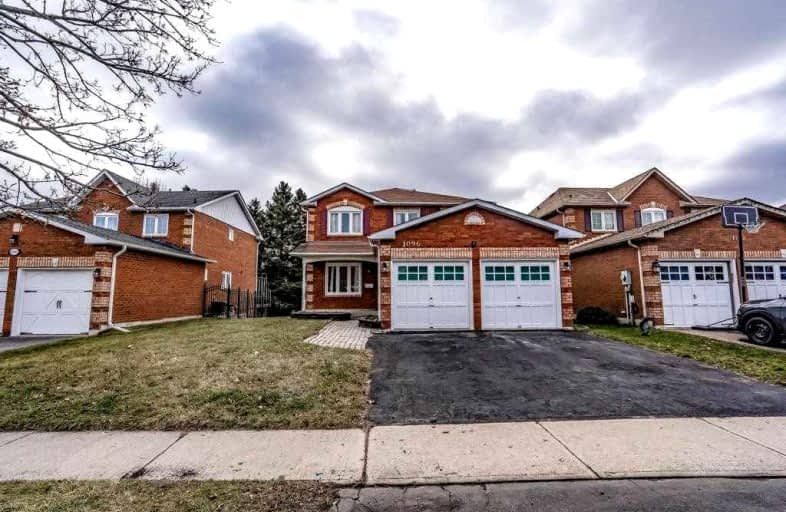Car-Dependent
- Almost all errands require a car.
Some Transit
- Most errands require a car.
Somewhat Bikeable
- Almost all errands require a car.

Sir Albert Love Catholic School
Elementary: CatholicHarmony Heights Public School
Elementary: PublicVincent Massey Public School
Elementary: PublicForest View Public School
Elementary: PublicClara Hughes Public School Elementary Public School
Elementary: PublicPierre Elliott Trudeau Public School
Elementary: PublicDCE - Under 21 Collegiate Institute and Vocational School
Secondary: PublicMonsignor John Pereyma Catholic Secondary School
Secondary: CatholicCourtice Secondary School
Secondary: PublicEastdale Collegiate and Vocational Institute
Secondary: PublicO'Neill Collegiate and Vocational Institute
Secondary: PublicMaxwell Heights Secondary School
Secondary: Public-
The Toad Stool Social House
701 Grandview Street N, Oshawa, ON L1K 2K1 1.04km -
Portly Piper
557 King Street E, Oshawa, ON L1H 1G3 1.79km -
Fionn MacCool's
214 Ritson Road N, Oshawa, ON L1G 0B2 2.35km
-
McDonald's
1300 King Street East, Oshawa, ON L1H 8J4 1.57km -
Coffee Culture
555 Rossland Road E, Oshawa, ON L1K 1K8 1.73km -
Tim Horton's
1403 King Street E, Courtice, ON L1E 2S6 1.74km
-
F45 Training Oshawa Central
500 King St W, Oshawa, ON L1J 2K9 4.81km -
Durham Ultimate Fitness Club
164 Baseline Road E, Bowmanville, ON L1C 3L4 13.03km -
Womens Fitness Clubs of Canada
201-7 Rossland Rd E, Ajax, ON L1Z 0T4 16.29km
-
Eastview Pharmacy
573 King Street E, Oshawa, ON L1H 1G3 1.73km -
Lovell Drugs
600 Grandview Street S, Oshawa, ON L1H 8P4 2.96km -
Saver's Drug Mart
97 King Street E, Oshawa, ON L1H 1B8 3.05km
-
The Toad Stool Social House
701 Grandview Street N, Oshawa, ON L1K 2K1 1.04km -
Gyro Bar
1300 King St E, Oshawa, ON L1H 8J4 1.42km -
Captain George Fish & Chips
1300 King Street E, Oshawa, ON L1H 8J4 1.52km
-
Oshawa Centre
419 King Street W, Oshawa, ON L1J 2K5 4.82km -
Whitby Mall
1615 Dundas Street E, Whitby, ON L1N 7G3 7.26km -
Hush Puppies Canada
531 Aldershot Drive, Oshawa, ON L1K 2N2 0.96km
-
Halenda's Meats
1300 King Street E, Oshawa, ON L1H 8J4 1.52km -
Joe & Barb's No Frills
1300 King Street E, Oshawa, ON L1H 8J4 1.52km -
FreshCo
1414 King Street E, Courtice, ON L1E 3B4 1.76km
-
The Beer Store
200 Ritson Road N, Oshawa, ON L1H 5J8 2.56km -
LCBO
400 Gibb Street, Oshawa, ON L1J 0B2 4.81km -
Liquor Control Board of Ontario
15 Thickson Road N, Whitby, ON L1N 8W7 7.27km
-
Costco Gas
130 Ritson Road N, Oshawa, ON L1G 0A6 2.47km -
Harmony Esso
1311 Harmony Road N, Oshawa, ON L1H 7K5 3.06km -
Shell
1350 Taunton Road E, Oshawa, ON L1K 2Y4 3.19km
-
Cineplex Odeon
1351 Grandview Street N, Oshawa, ON L1K 0G1 3km -
Regent Theatre
50 King Street E, Oshawa, ON L1H 1B4 3.17km -
Landmark Cinemas
75 Consumers Drive, Whitby, ON L1N 9S2 8.44km
-
Oshawa Public Library, McLaughlin Branch
65 Bagot Street, Oshawa, ON L1H 1N2 3.58km -
Clarington Public Library
2950 Courtice Road, Courtice, ON L1E 2H8 4.06km -
Ontario Tech University
2000 Simcoe Street N, Oshawa, ON L1H 7K4 6.18km
-
Lakeridge Health
1 Hospital Court, Oshawa, ON L1G 2B9 3.7km -
New Dawn Medical
100C-111 Simcoe Street N, Oshawa, ON L1G 4S4 3.18km -
New Dawn Medical
100A - 111 Simcoe Street N, Oshawa, ON L1G 4S4 3.21km
-
Margate Park
1220 Margate Dr (Margate and Nottingham), Oshawa ON L1K 2V5 0.64km -
Harmony Creek Trail
1.63km -
Ridge Valley Park
Oshawa ON L1K 2G4 1.84km
-
TD Bank Financial Group
1310 King St E (Townline), Oshawa ON L1H 1H9 1.55km -
TD Bank Financial Group
981 Harmony Rd N, Oshawa ON L1H 7K5 2.02km -
Scotiabank
1500 Hwy 2, Courtice ON L1E 2T5 2.29km














