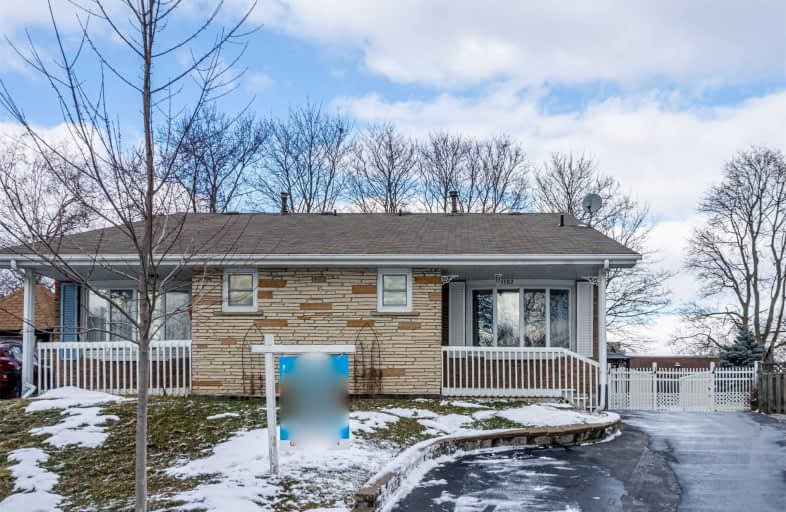
Monsignor John Pereyma Elementary Catholic School
Elementary: Catholic
1.45 km
Monsignor Philip Coffey Catholic School
Elementary: Catholic
0.89 km
Bobby Orr Public School
Elementary: Public
0.80 km
Lakewoods Public School
Elementary: Public
0.90 km
Glen Street Public School
Elementary: Public
0.60 km
Dr C F Cannon Public School
Elementary: Public
0.33 km
DCE - Under 21 Collegiate Institute and Vocational School
Secondary: Public
3.05 km
Durham Alternative Secondary School
Secondary: Public
3.50 km
G L Roberts Collegiate and Vocational Institute
Secondary: Public
1.03 km
Monsignor John Pereyma Catholic Secondary School
Secondary: Catholic
1.35 km
Eastdale Collegiate and Vocational Institute
Secondary: Public
4.90 km
O'Neill Collegiate and Vocational Institute
Secondary: Public
4.34 km














