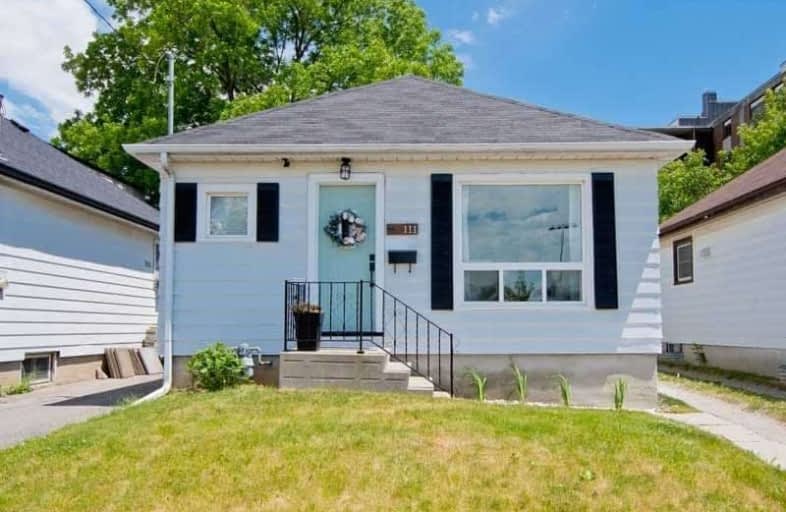
Video Tour

Mary Street Community School
Elementary: Public
0.55 km
St Thomas Aquinas Catholic School
Elementary: Catholic
1.78 km
Woodcrest Public School
Elementary: Public
1.37 km
Village Union Public School
Elementary: Public
1.18 km
St Christopher Catholic School
Elementary: Catholic
1.29 km
Dr S J Phillips Public School
Elementary: Public
1.64 km
DCE - Under 21 Collegiate Institute and Vocational School
Secondary: Public
0.74 km
Father Donald MacLellan Catholic Sec Sch Catholic School
Secondary: Catholic
2.38 km
Durham Alternative Secondary School
Secondary: Public
1.12 km
Monsignor Paul Dwyer Catholic High School
Secondary: Catholic
2.32 km
R S Mclaughlin Collegiate and Vocational Institute
Secondary: Public
1.95 km
O'Neill Collegiate and Vocational Institute
Secondary: Public
0.71 km











