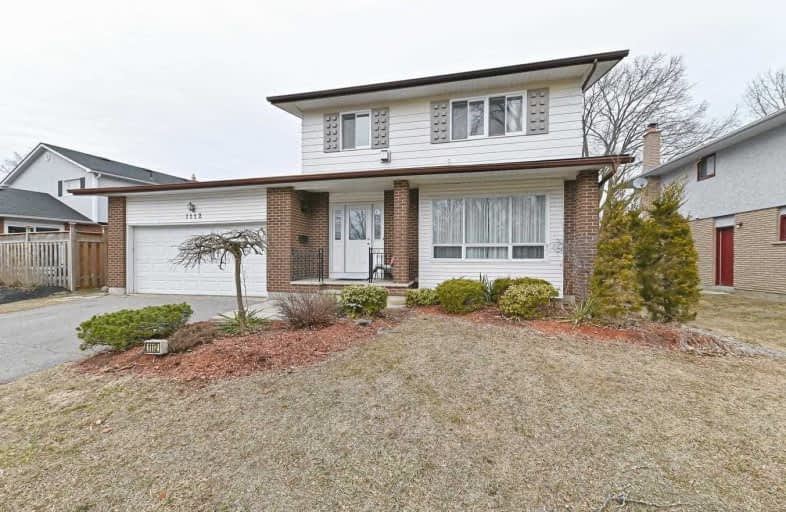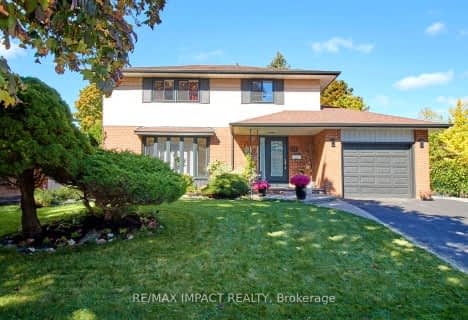
Hillsdale Public School
Elementary: Public
1.43 km
Father Joseph Venini Catholic School
Elementary: Catholic
1.43 km
Beau Valley Public School
Elementary: Public
0.36 km
Queen Elizabeth Public School
Elementary: Public
0.85 km
Dr S J Phillips Public School
Elementary: Public
1.43 km
Sherwood Public School
Elementary: Public
1.75 km
DCE - Under 21 Collegiate Institute and Vocational School
Secondary: Public
3.68 km
Father Donald MacLellan Catholic Sec Sch Catholic School
Secondary: Catholic
2.95 km
Monsignor Paul Dwyer Catholic High School
Secondary: Catholic
2.72 km
R S Mclaughlin Collegiate and Vocational Institute
Secondary: Public
2.89 km
O'Neill Collegiate and Vocational Institute
Secondary: Public
2.36 km
Maxwell Heights Secondary School
Secondary: Public
2.47 km














