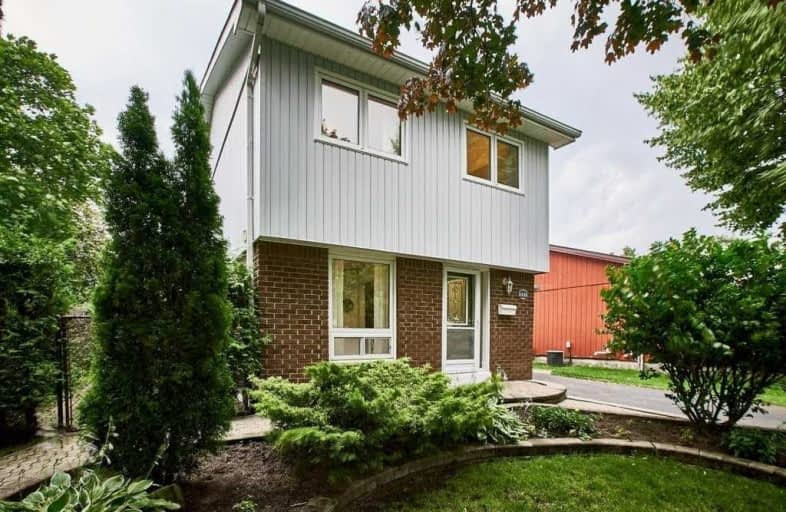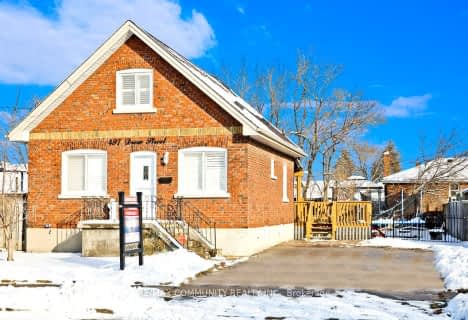
Campbell Children's School
Elementary: Hospital
0.68 km
S T Worden Public School
Elementary: Public
2.13 km
St John XXIII Catholic School
Elementary: Catholic
1.02 km
St. Mother Teresa Catholic Elementary School
Elementary: Catholic
1.36 km
Forest View Public School
Elementary: Public
1.36 km
Clara Hughes Public School Elementary Public School
Elementary: Public
1.36 km
DCE - Under 21 Collegiate Institute and Vocational School
Secondary: Public
3.84 km
G L Roberts Collegiate and Vocational Institute
Secondary: Public
4.26 km
Monsignor John Pereyma Catholic Secondary School
Secondary: Catholic
2.52 km
Courtice Secondary School
Secondary: Public
3.74 km
Holy Trinity Catholic Secondary School
Secondary: Catholic
3.63 km
Eastdale Collegiate and Vocational Institute
Secondary: Public
2.67 km













