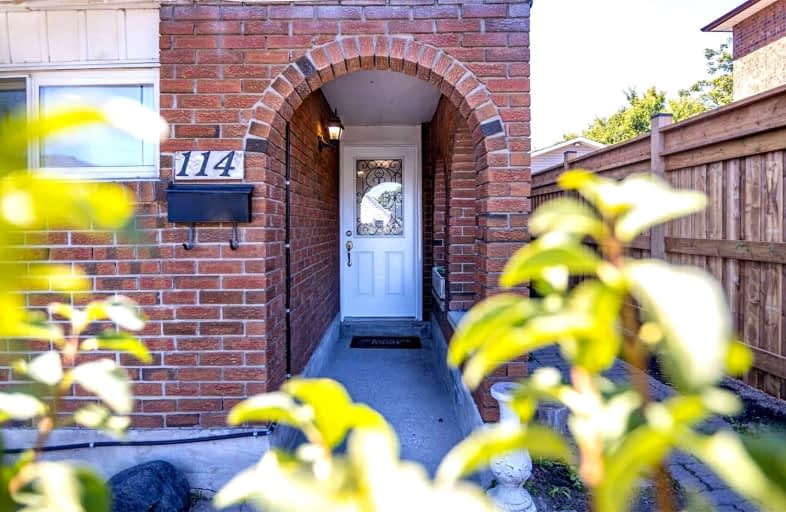Car-Dependent
- Almost all errands require a car.
Good Transit
- Some errands can be accomplished by public transportation.
Very Bikeable
- Most errands can be accomplished on bike.

College Hill Public School
Elementary: PublicÉÉC Corpus-Christi
Elementary: CatholicSt Thomas Aquinas Catholic School
Elementary: CatholicWoodcrest Public School
Elementary: PublicVillage Union Public School
Elementary: PublicWaverly Public School
Elementary: PublicDCE - Under 21 Collegiate Institute and Vocational School
Secondary: PublicFather Donald MacLellan Catholic Sec Sch Catholic School
Secondary: CatholicDurham Alternative Secondary School
Secondary: PublicMonsignor Paul Dwyer Catholic High School
Secondary: CatholicR S Mclaughlin Collegiate and Vocational Institute
Secondary: PublicO'Neill Collegiate and Vocational Institute
Secondary: Public-
Baxters Landing
419 King Street W, Unit 2030A, Oshawa, ON L1J 2K5 0.35km -
Kelseys Original Roadhouse
419 King St W, Unit 2040, Oshawa, ON L1J 2K5 0.41km -
The Keg Steakhouse + Bar
255 Stevenson Road S, Oshawa, ON L1J 6Y4 0.63km
-
Aroma Espresso Bar
4004-419 King Street W, Oshawa Centre, Oshawa, ON L1J 2K5 0.28km -
McDonald's
419 King Street West, Oshawa Centre, Oshawa, ON L1J 2K5 0.39km -
Tim Hortons
419 King Street W, Oshawa, ON L1J 2J9 0.4km
-
F45 Training Oshawa Central
500 King St W, Oshawa, ON L1J 2K9 0.59km -
Womens Fitness Clubs of Canada
201-7 Rossland Rd E, Ajax, ON L1Z 0T4 12.23km -
Durham Ultimate Fitness Club
164 Baseline Road E, Bowmanville, ON L1C 3L4 16.66km
-
Rexall
438 King Street W, Oshawa, ON L1J 2K9 0.49km -
Shoppers Drug Mart
20 Warren Avenue, Oshawa, ON L1J 0A1 0.53km -
Walters Pharmacy
140 Simcoe Street S, Oshawa, ON L1H 4G9 1.12km
-
East Side Marios
Oshawa, ON L1J 4X3 0.09km -
Shanghai 360
419 King Street W, Oshawa, ON L1J 2K5 0.25km -
Aroma Espresso Bar
4004-419 King Street W, Oshawa Centre, Oshawa, ON L1J 2K5 0.28km
-
Oshawa Centre
419 King Street W, Oshawa, ON L1J 2K5 0.35km -
Whitby Mall
1615 Dundas Street E, Whitby, ON L1N 7G3 2.87km -
GameStop
419 King Street W, Oshawa, ON L1J 2K5 0.23km
-
Real Canadian Superstore
481 Gibb Street, Oshawa, ON L1J 1Z4 0.68km -
Urban Market Picks
27 Simcoe Street N, Oshawa, ON L1G 4R7 1.22km -
Nadim's No Frills
200 Ritson Road N, Oshawa, ON L1G 0B2 1.97km
-
LCBO
400 Gibb Street, Oshawa, ON L1J 0B2 0.48km -
The Beer Store
200 Ritson Road N, Oshawa, ON L1H 5J8 2.02km -
Liquor Control Board of Ontario
15 Thickson Road N, Whitby, ON L1N 8W7 2.99km
-
Park & King Esso
20 Park Road S, Oshawa, ON L1J 4G8 0.37km -
Circle K
20 Park Road S, Oshawa, ON L1J 4G8 0.37km -
Shell Canada Products
520 King Street W, Oshawa, ON L1J 2K9 0.63km
-
Regent Theatre
50 King Street E, Oshawa, ON L1H 1B4 1.32km -
Landmark Cinemas
75 Consumers Drive, Whitby, ON L1N 9S2 3.95km -
Cineplex Odeon
1351 Grandview Street N, Oshawa, ON L1K 0G1 6.38km
-
Oshawa Public Library, McLaughlin Branch
65 Bagot Street, Oshawa, ON L1H 1N2 0.94km -
Whitby Public Library
701 Rossland Road E, Whitby, ON L1N 8Y9 5.22km -
Whitby Public Library
405 Dundas Street W, Whitby, ON L1N 6A1 5.84km
-
Lakeridge Health
1 Hospital Court, Oshawa, ON L1G 2B9 0.97km -
Ontario Shores Centre for Mental Health Sciences
700 Gordon Street, Whitby, ON L1N 5S9 7.38km -
Glazier Medical Centre
11 Gibb Street, Oshawa, ON L1H 2J9 1.18km
-
Brick by Brick Park
Oshawa ON 0.67km -
Memorial Park
100 Simcoe St S (John St), Oshawa ON 1.06km -
Central Park
Centre St (Gibb St), Oshawa ON 1.41km
-
Continental Currency Exchange
Oshawa Shopping Ctr, Oshawa ON L1J 2K5 0.31km -
Personal Touch Mortgages
419 King St W, Oshawa ON L1J 2K5 0.41km -
BMO Bank of Montreal
419 King St W, Oshawa ON L1J 2K5 0.42km














