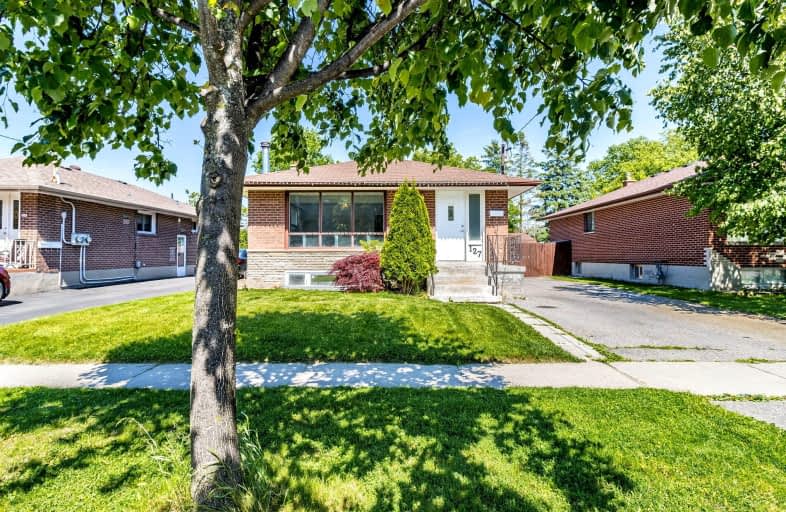Very Walkable
- Most errands can be accomplished on foot.
75
/100
Good Transit
- Some errands can be accomplished by public transportation.
60
/100
Bikeable
- Some errands can be accomplished on bike.
59
/100

École élémentaire Antonine Maillet
Elementary: Public
1.30 km
College Hill Public School
Elementary: Public
1.30 km
St Thomas Aquinas Catholic School
Elementary: Catholic
1.22 km
Woodcrest Public School
Elementary: Public
1.35 km
Waverly Public School
Elementary: Public
0.21 km
St Christopher Catholic School
Elementary: Catholic
1.69 km
DCE - Under 21 Collegiate Institute and Vocational School
Secondary: Public
1.69 km
Father Donald MacLellan Catholic Sec Sch Catholic School
Secondary: Catholic
2.47 km
Durham Alternative Secondary School
Secondary: Public
0.61 km
Monsignor Paul Dwyer Catholic High School
Secondary: Catholic
2.57 km
R S Mclaughlin Collegiate and Vocational Institute
Secondary: Public
2.11 km
O'Neill Collegiate and Vocational Institute
Secondary: Public
2.35 km
-
Limerick Park
Donegal Ave, Oshawa ON 0.87km -
Willow Park
50 Willow Park Dr, Whitby ON 2.93km -
Whitby Optimist Park
3.12km
-
Scotiabank
800 King St W (Thornton), Oshawa ON L1J 2L5 0.78km -
Auto Workers Community Credit Union Ltd
322 King St W, Oshawa ON L1J 2J9 0.99km -
CIBC
540 Laval Dr, Oshawa ON L1J 0B5 1.09km














