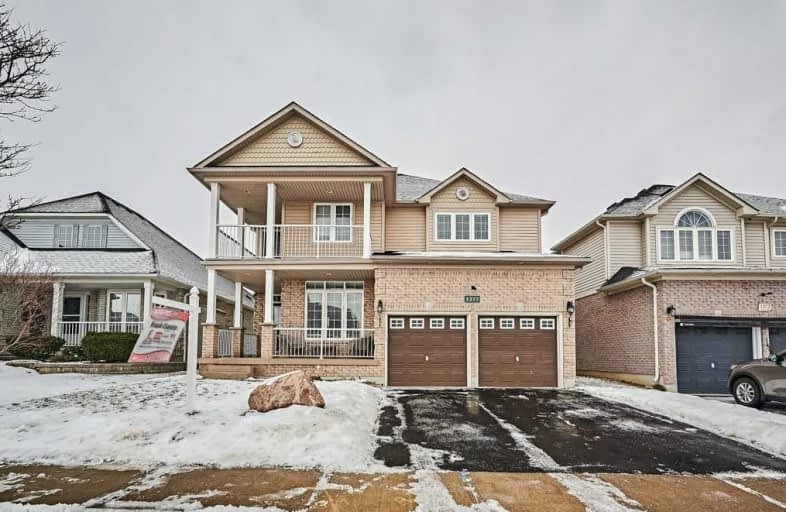
S T Worden Public School
Elementary: Public
1.72 km
St John XXIII Catholic School
Elementary: Catholic
2.34 km
Harmony Heights Public School
Elementary: Public
1.59 km
Vincent Massey Public School
Elementary: Public
1.59 km
Forest View Public School
Elementary: Public
1.96 km
Pierre Elliott Trudeau Public School
Elementary: Public
1.53 km
DCE - Under 21 Collegiate Institute and Vocational School
Secondary: Public
4.51 km
Monsignor John Pereyma Catholic Secondary School
Secondary: Catholic
4.85 km
Courtice Secondary School
Secondary: Public
3.31 km
Eastdale Collegiate and Vocational Institute
Secondary: Public
1.47 km
O'Neill Collegiate and Vocational Institute
Secondary: Public
3.88 km
Maxwell Heights Secondary School
Secondary: Public
3.62 km













