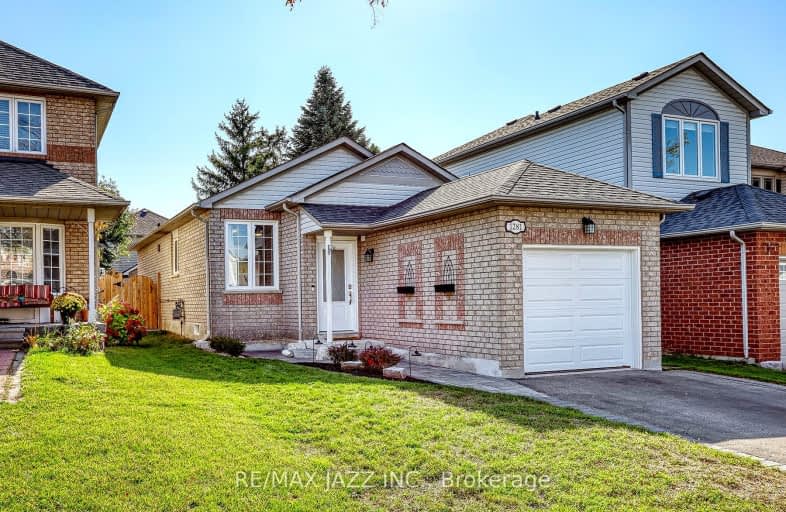Car-Dependent
- Almost all errands require a car.
20
/100
Minimal Transit
- Almost all errands require a car.
24
/100
Somewhat Bikeable
- Most errands require a car.
32
/100

S T Worden Public School
Elementary: Public
1.43 km
St John XXIII Catholic School
Elementary: Catholic
2.04 km
Harmony Heights Public School
Elementary: Public
1.71 km
Vincent Massey Public School
Elementary: Public
1.50 km
Forest View Public School
Elementary: Public
1.66 km
Pierre Elliott Trudeau Public School
Elementary: Public
1.84 km
DCE - Under 21 Collegiate Institute and Vocational School
Secondary: Public
4.43 km
Monsignor John Pereyma Catholic Secondary School
Secondary: Catholic
4.64 km
Courtice Secondary School
Secondary: Public
3.13 km
Eastdale Collegiate and Vocational Institute
Secondary: Public
1.39 km
O'Neill Collegiate and Vocational Institute
Secondary: Public
3.89 km
Maxwell Heights Secondary School
Secondary: Public
3.92 km
-
Harmony Valley Dog Park
Rathburn St (Grandview St N), Oshawa ON L1K 2K1 1.15km -
Copper Feild Park
1.36km -
Mckenzie Park
Athabasca St, Oshawa ON 1.84km
-
TD Canada Trust ATM
1310 King St E, Oshawa ON L1H 1H9 1.46km -
CoinFlip Bitcoin ATM
1413 Hwy 2, Courtice ON L1E 2J6 1.65km -
Scotiabank
1500 Hwy 2, Courtice ON L1E 2T5 1.86km














