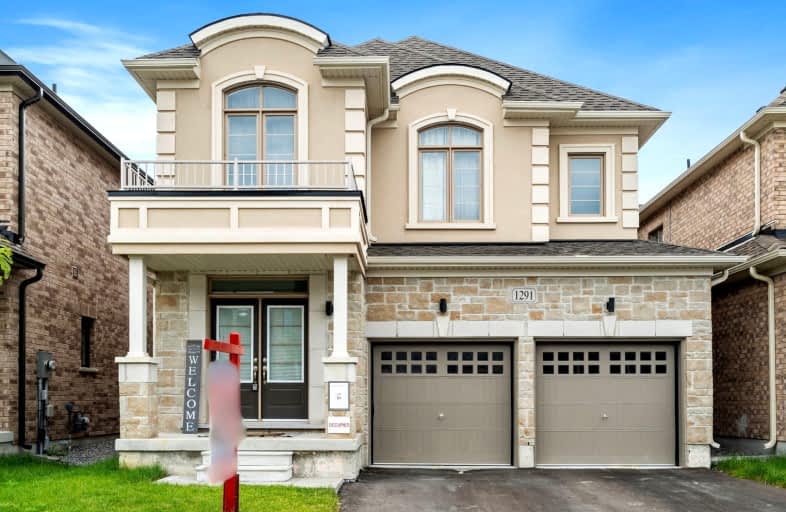Car-Dependent
- Most errands require a car.
33
/100
Some Transit
- Most errands require a car.
33
/100
Somewhat Bikeable
- Most errands require a car.
41
/100

Campbell Children's School
Elementary: Hospital
2.54 km
S T Worden Public School
Elementary: Public
0.91 km
St John XXIII Catholic School
Elementary: Catholic
1.38 km
Vincent Massey Public School
Elementary: Public
1.42 km
Forest View Public School
Elementary: Public
1.01 km
Clara Hughes Public School Elementary Public School
Elementary: Public
2.06 km
Monsignor John Pereyma Catholic Secondary School
Secondary: Catholic
4.17 km
Courtice Secondary School
Secondary: Public
2.89 km
Holy Trinity Catholic Secondary School
Secondary: Catholic
3.85 km
Eastdale Collegiate and Vocational Institute
Secondary: Public
1.37 km
O'Neill Collegiate and Vocational Institute
Secondary: Public
3.92 km
Maxwell Heights Secondary School
Secondary: Public
4.55 km
-
Galahad Park
Oshawa ON 2.1km -
Stuart Park
Clarington ON 2.35km -
Ridge Valley Park
Oshawa ON L1K 2G4 2.57km
-
President's Choice Financial ATM
1300 King St E, Oshawa ON L1H 8J4 0.66km -
RBC Royal Bank
1405 Hwy 2, Courtice ON L1E 2J6 0.91km -
RBC Royal Bank
549 King St E (King and Wilson), Oshawa ON L1H 1G3 2.35km














