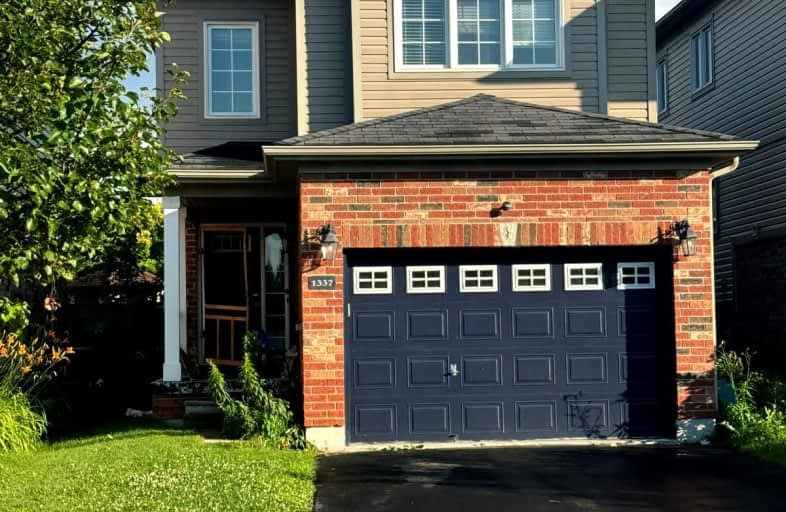Car-Dependent
- Almost all errands require a car.
18
/100
Some Transit
- Most errands require a car.
25
/100
Somewhat Bikeable
- Most errands require a car.
31
/100

S T Worden Public School
Elementary: Public
1.65 km
St John XXIII Catholic School
Elementary: Catholic
2.37 km
Harmony Heights Public School
Elementary: Public
1.80 km
Vincent Massey Public School
Elementary: Public
1.79 km
Forest View Public School
Elementary: Public
2.00 km
Pierre Elliott Trudeau Public School
Elementary: Public
1.60 km
Monsignor John Pereyma Catholic Secondary School
Secondary: Catholic
5.00 km
Courtice Secondary School
Secondary: Public
3.13 km
Holy Trinity Catholic Secondary School
Secondary: Catholic
4.40 km
Eastdale Collegiate and Vocational Institute
Secondary: Public
1.67 km
O'Neill Collegiate and Vocational Institute
Secondary: Public
4.10 km
Maxwell Heights Secondary School
Secondary: Public
3.70 km













