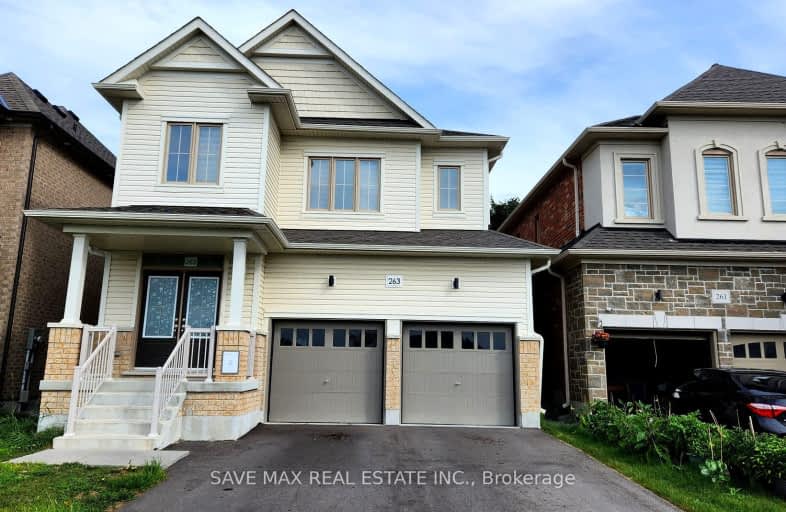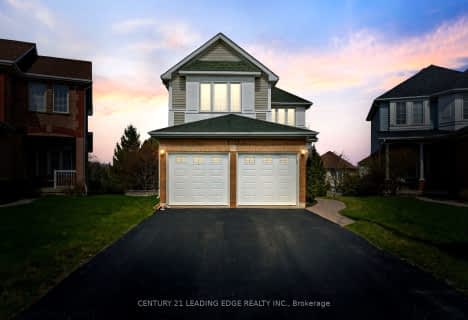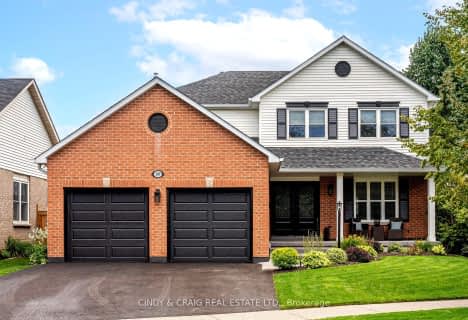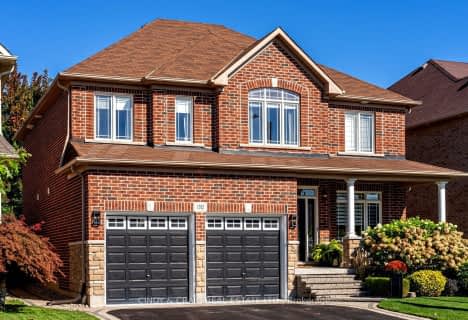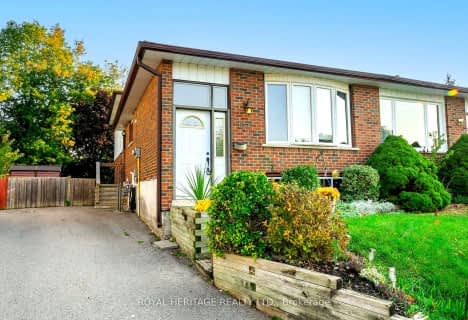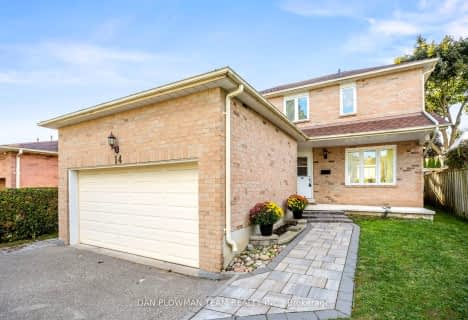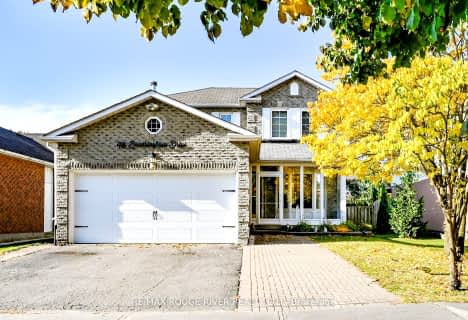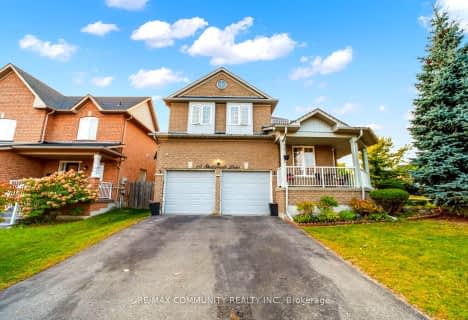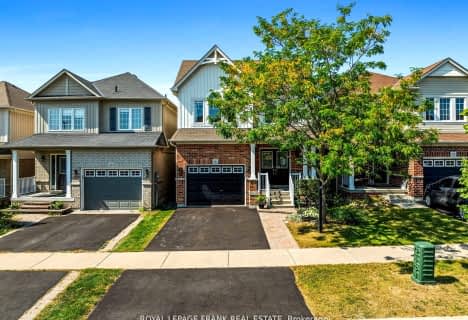Car-Dependent
- Most errands require a car.
Some Transit
- Most errands require a car.
Somewhat Bikeable
- Most errands require a car.

S T Worden Public School
Elementary: PublicSt John XXIII Catholic School
Elementary: CatholicHarmony Heights Public School
Elementary: PublicVincent Massey Public School
Elementary: PublicForest View Public School
Elementary: PublicClara Hughes Public School Elementary Public School
Elementary: PublicMonsignor John Pereyma Catholic Secondary School
Secondary: CatholicCourtice Secondary School
Secondary: PublicHoly Trinity Catholic Secondary School
Secondary: CatholicEastdale Collegiate and Vocational Institute
Secondary: PublicO'Neill Collegiate and Vocational Institute
Secondary: PublicMaxwell Heights Secondary School
Secondary: Public-
Harmony Park
1.37km -
Willowdale park
1.59km -
Rainbow Park
2.07km
-
President's Choice Financial ATM
1300 King St E, Oshawa ON L1H 8J4 0.8km -
TD Canada Trust ATM
1310 King St E, Oshawa ON L1H 1H9 0.94km -
RBC Royal Bank
1405 Hwy 2, Courtice ON L1E 2J6 1.05km
