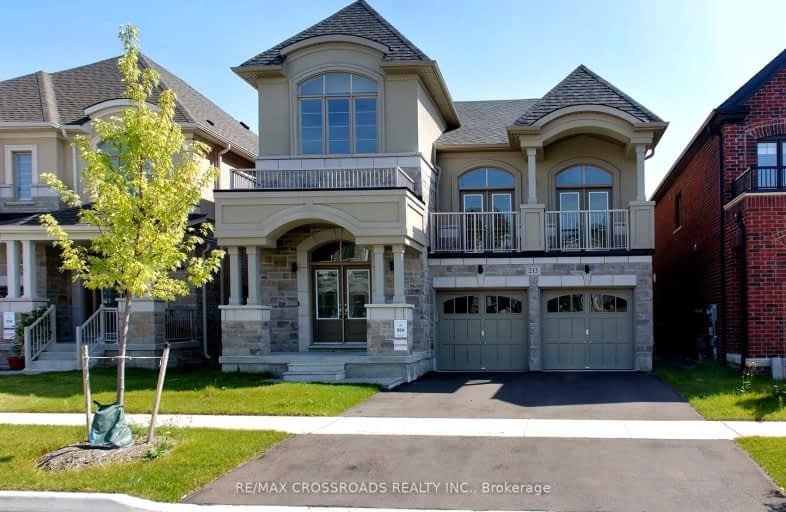Car-Dependent
- Most errands require a car.
46
/100
Some Transit
- Most errands require a car.
34
/100
Somewhat Bikeable
- Most errands require a car.
40
/100

S T Worden Public School
Elementary: Public
0.98 km
St John XXIII Catholic School
Elementary: Catholic
1.34 km
Harmony Heights Public School
Elementary: Public
1.98 km
Vincent Massey Public School
Elementary: Public
1.31 km
Forest View Public School
Elementary: Public
0.96 km
Clara Hughes Public School Elementary Public School
Elementary: Public
1.95 km
Monsignor John Pereyma Catholic Secondary School
Secondary: Catholic
4.06 km
Courtice Secondary School
Secondary: Public
3.00 km
Holy Trinity Catholic Secondary School
Secondary: Catholic
3.92 km
Eastdale Collegiate and Vocational Institute
Secondary: Public
1.26 km
O'Neill Collegiate and Vocational Institute
Secondary: Public
3.81 km
Maxwell Heights Secondary School
Secondary: Public
4.55 km
-
Easton Park
Oshawa ON 1.36km -
Harmony Park
1.38km -
Harmony Creek Trail
1.65km
-
RBC Royal Bank
1405 Hwy 2, Courtice ON L1E 2J6 0.91km -
CIBC
1423 Hwy 2 (Darlington Rd), Courtice ON L1E 2J6 1.08km -
Localcoin Bitcoin ATM - Grandview Convenience
705 Grandview St N, Oshawa ON L1K 0V4 1.85km














