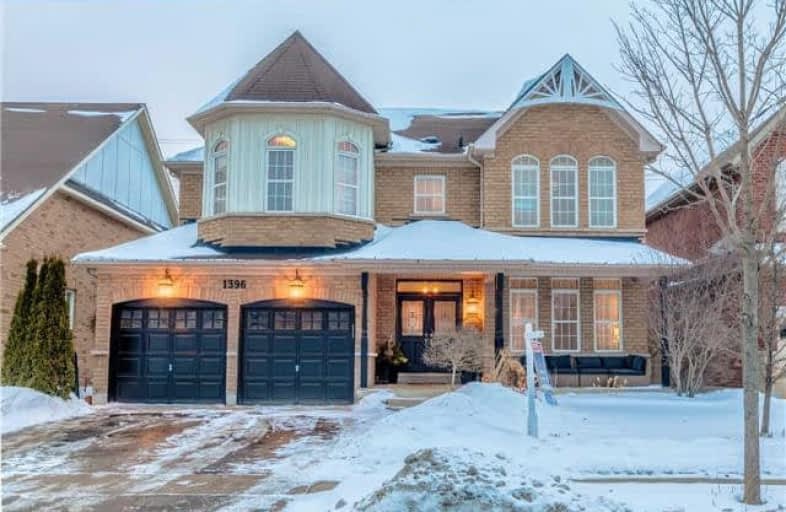
St Kateri Tekakwitha Catholic School
Elementary: Catholic
2.17 km
Harmony Heights Public School
Elementary: Public
1.95 km
Vincent Massey Public School
Elementary: Public
2.47 km
St Joseph Catholic School
Elementary: Catholic
2.02 km
Pierre Elliott Trudeau Public School
Elementary: Public
0.77 km
Norman G. Powers Public School
Elementary: Public
2.03 km
DCE - Under 21 Collegiate Institute and Vocational School
Secondary: Public
5.23 km
Monsignor John Pereyma Catholic Secondary School
Secondary: Catholic
5.85 km
Courtice Secondary School
Secondary: Public
3.82 km
Eastdale Collegiate and Vocational Institute
Secondary: Public
2.33 km
O'Neill Collegiate and Vocational Institute
Secondary: Public
4.37 km
Maxwell Heights Secondary School
Secondary: Public
2.76 km














