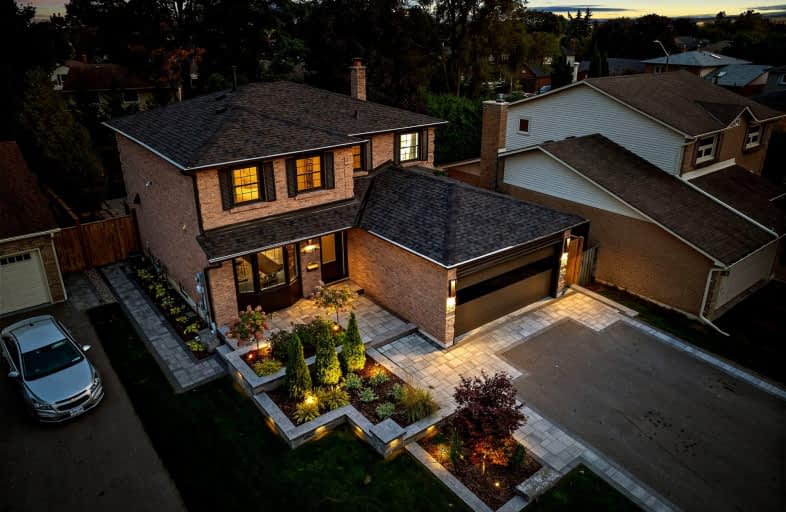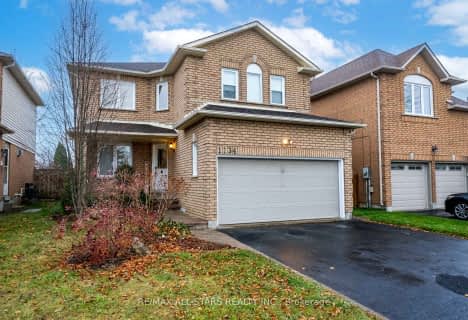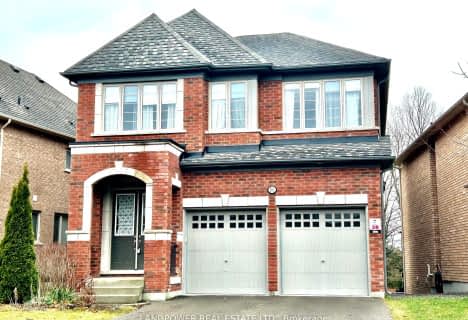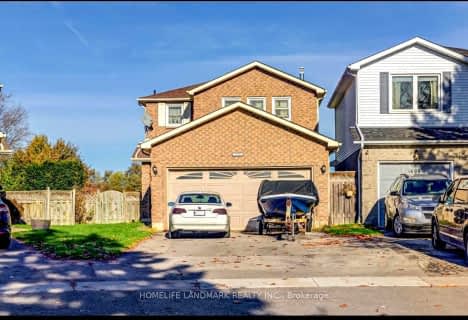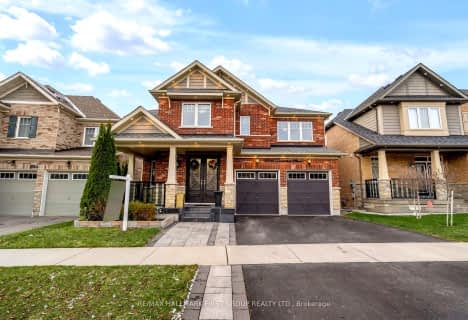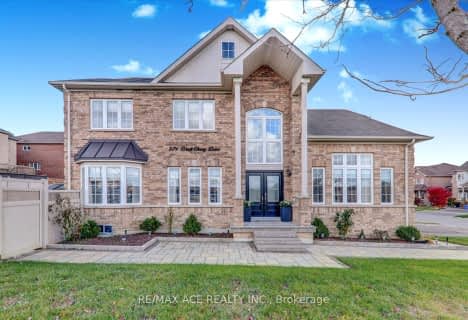Somewhat Walkable
- Some errands can be accomplished on foot.
Some Transit
- Most errands require a car.
Bikeable
- Some errands can be accomplished on bike.

Unnamed Windfields Farm Public School
Elementary: PublicFather Joseph Venini Catholic School
Elementary: CatholicBeau Valley Public School
Elementary: PublicSunset Heights Public School
Elementary: PublicKedron Public School
Elementary: PublicQueen Elizabeth Public School
Elementary: PublicFather Donald MacLellan Catholic Sec Sch Catholic School
Secondary: CatholicDurham Alternative Secondary School
Secondary: PublicMonsignor Paul Dwyer Catholic High School
Secondary: CatholicR S Mclaughlin Collegiate and Vocational Institute
Secondary: PublicO'Neill Collegiate and Vocational Institute
Secondary: PublicMaxwell Heights Secondary School
Secondary: Public-
Mary street park
Mary And Beatrice, Oshawa ON 1.16km -
Deer Valley Park
Ontario 2.67km -
Willow Park
50 Willow Park Dr, Whitby ON 4km
-
TD Bank Financial Group
1211 Ritson Rd N (Ritson & Beatrice), Oshawa ON L1G 8B9 1.49km -
TD Canada Trust Branch and ATM
2600 Simcoe St N, Oshawa ON L1L 0R1 1.68km -
TD Bank Financial Group
2600 Simcoe St N, Oshawa ON L1L 0R1 2.4km
- 4 bath
- 4 bed
- 2000 sqft
1134 Beaver Valley Crescent, Oshawa, Ontario • L1J 8N3 • Northglen
- 4 bath
- 4 bed
- 2500 sqft
2392 Dress Circle Crescent, Oshawa, Ontario • L1L 0L9 • Windfields
