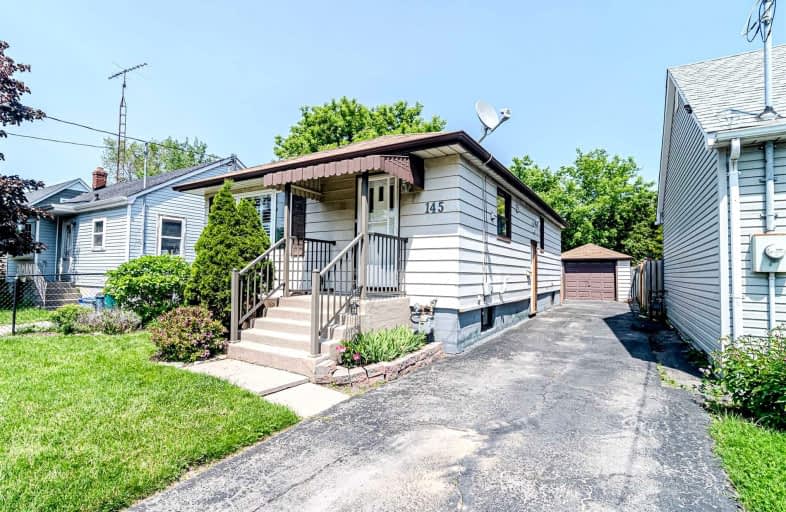
Mary Street Community School
Elementary: Public
1.02 km
École élémentaire Antonine Maillet
Elementary: Public
1.20 km
St Thomas Aquinas Catholic School
Elementary: Catholic
1.76 km
Woodcrest Public School
Elementary: Public
0.91 km
St Christopher Catholic School
Elementary: Catholic
0.90 km
Dr S J Phillips Public School
Elementary: Public
1.71 km
DCE - Under 21 Collegiate Institute and Vocational School
Secondary: Public
1.04 km
Father Donald MacLellan Catholic Sec Sch Catholic School
Secondary: Catholic
2.00 km
Durham Alternative Secondary School
Secondary: Public
0.84 km
Monsignor Paul Dwyer Catholic High School
Secondary: Catholic
1.97 km
R S Mclaughlin Collegiate and Vocational Institute
Secondary: Public
1.56 km
O'Neill Collegiate and Vocational Institute
Secondary: Public
0.99 km














