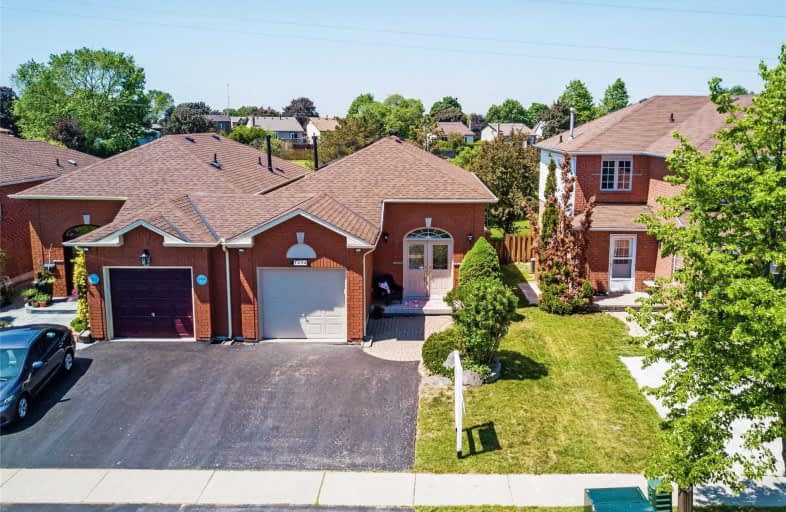
Jeanne Sauvé Public School
Elementary: Public
0.94 km
Father Joseph Venini Catholic School
Elementary: Catholic
0.89 km
Beau Valley Public School
Elementary: Public
1.69 km
Queen Elizabeth Public School
Elementary: Public
1.41 km
St John Bosco Catholic School
Elementary: Catholic
0.89 km
Sherwood Public School
Elementary: Public
0.41 km
Father Donald MacLellan Catholic Sec Sch Catholic School
Secondary: Catholic
4.03 km
Monsignor Paul Dwyer Catholic High School
Secondary: Catholic
3.80 km
R S Mclaughlin Collegiate and Vocational Institute
Secondary: Public
4.06 km
Eastdale Collegiate and Vocational Institute
Secondary: Public
3.84 km
O'Neill Collegiate and Vocational Institute
Secondary: Public
3.70 km
Maxwell Heights Secondary School
Secondary: Public
1.34 km












