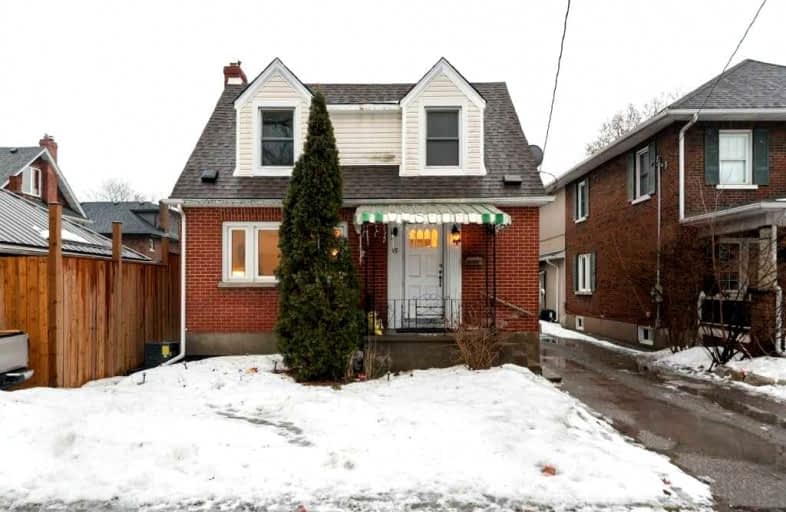
Mary Street Community School
Elementary: PublicHillsdale Public School
Elementary: PublicBeau Valley Public School
Elementary: PublicSt Christopher Catholic School
Elementary: CatholicWalter E Harris Public School
Elementary: PublicDr S J Phillips Public School
Elementary: PublicDCE - Under 21 Collegiate Institute and Vocational School
Secondary: PublicFather Donald MacLellan Catholic Sec Sch Catholic School
Secondary: CatholicDurham Alternative Secondary School
Secondary: PublicMonsignor Paul Dwyer Catholic High School
Secondary: CatholicR S Mclaughlin Collegiate and Vocational Institute
Secondary: PublicO'Neill Collegiate and Vocational Institute
Secondary: Public-
Food 4 Less
385 Stevenson Road North, Oshawa 1.65km -
Food Basics
555 Rossland Road East, Oshawa 1.84km -
Habib Meat and Mart
1268 Simcoe Street North, Oshawa 2.18km
-
LCBO
232 Ritson Road North, Oshawa 1.17km -
The Beer Store
200 Ritson Road North, Oshawa 1.21km -
WillingSpirits
392 Lambeth Court, Oshawa 1.73km
-
Tim Hortons
Lakeridge Hospital, Oshawa 0.72km -
Grill & Co.
1 Hospital Court, Oshawa 0.74km -
Teahouse Restaurant
270 Simcoe Street North, Oshawa 0.87km
-
Tim Hortons
Lakeridge Hospital, Oshawa 0.72km -
Oshawa auxiliary cafe
1 Hospital Court, Oshawa 0.74km -
Panera Bread
240 Ritson Road North, Oshawa 1.29km
-
RBC Royal Bank
236 Ritson Road North, Oshawa 1.23km -
BMO Bank of Montreal
206 Ritson Road North, Oshawa 1.43km -
CIBC Branch (Cash at ATM only)
500 Rossland Road West, Oshawa 1.58km
-
Petro-Canada
925 Simcoe Street North, Oshawa 1.13km -
Shell
962 Simcoe Street North, Oshawa 1.25km -
Costco Gas Station
130 Ritson Road North, Oshawa 1.57km
-
Mamute Martial Arts Academy - Oshawa, ON
907 Simcoe Street North, Oshawa 1.09km -
KeepingOurKidsWorldHealthy
267 French Street, Oshawa 1.11km -
Fit4Less
200 Ritson Road South Unit B6, Oshawa 1.26km
-
Alexandra Park
Oshawa 0.44km -
Alexandra Park
Oshawa 0.58km -
Alexandra's Bounty Community Garden
364 Simcoe Street North, Oshawa 0.6km
-
Durham Region Law Association - Terence V. Kelly Library - Durham Court House
150 Bond Street East, Oshawa 1.62km -
Oshawa Public Libraries - McLaughlin Branch
65 Bagot Street, Oshawa 1.98km -
Genealogy Society Durham Region Branch
1000 Stevenson Road North, Oshawa 2.04km
-
Hillsdale Manor Home for the Aged
600 Oshawa Boulevard North, Oshawa 0.59km -
Brooker Barry H Dr
14 Hospital Crt, Oshawa 0.66km -
Lakeridge Health Oshawa
1 Hospital Court, Oshawa 0.69km
-
PureHealth Pharmacy
Lakeridge Health Oshawa Hospital 1, Hospital Court, Oshawa 0.74km -
Oshawa Health Centre Pharmacy
247 Simcoe Street North, Oshawa 0.94km -
Arfiz Group Ltd
117 Simcoe Street North, Oshawa 1.33km
-
Oshawa Gateway Shopping Centre
130-200 Ritson Road North, Oshawa 1.57km -
The Simcoe Mall
Canada 1.64km -
King Ray Plaza
202 King Street East, Oshawa 1.82km
-
Noah Dbagh
155 Glovers Road, Oshawa 2.9km -
Cineplex Odeon Oshawa Cinemas
1351 Grandview Street North, Oshawa 4.25km
-
Simcoe Blues and Jazz, Bar & Grill
926 Simcoe Street North, Oshawa 1.14km -
Wendel Clark's Classic Grill & Bar
67 Simcoe Street North, Oshawa 1.49km -
Upper Keg Restaurant & Bar
1050 Simcoe Street North, Oshawa 1.5km














