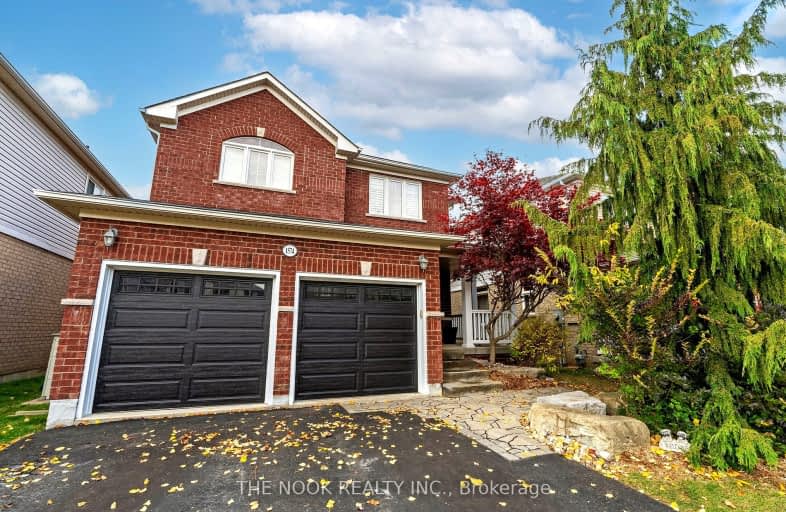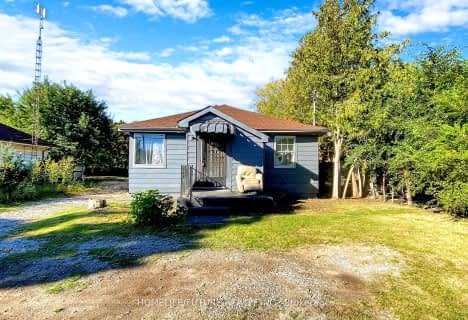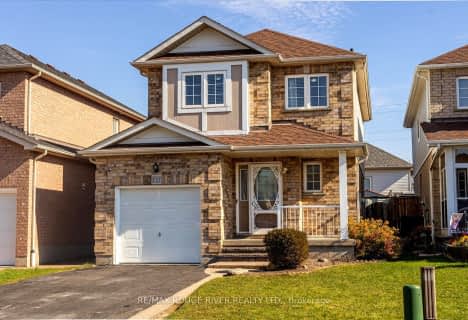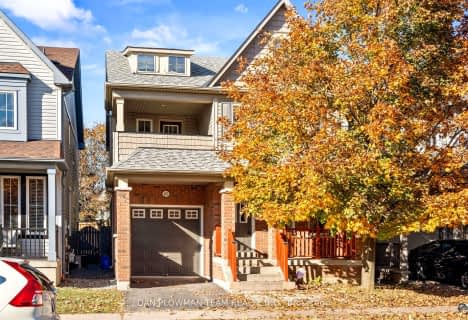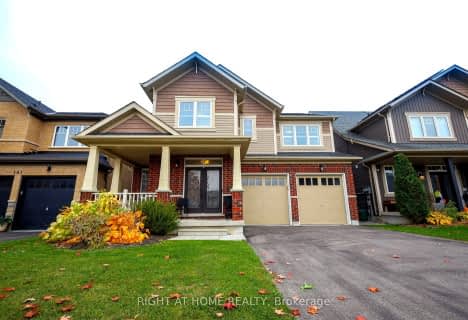Car-Dependent
- Most errands require a car.
Some Transit
- Most errands require a car.
Somewhat Bikeable
- Most errands require a car.

Jeanne Sauvé Public School
Elementary: PublicFather Joseph Venini Catholic School
Elementary: CatholicKedron Public School
Elementary: PublicSt Joseph Catholic School
Elementary: CatholicSt John Bosco Catholic School
Elementary: CatholicSherwood Public School
Elementary: PublicFather Donald MacLellan Catholic Sec Sch Catholic School
Secondary: CatholicMonsignor Paul Dwyer Catholic High School
Secondary: CatholicR S Mclaughlin Collegiate and Vocational Institute
Secondary: PublicEastdale Collegiate and Vocational Institute
Secondary: PublicO'Neill Collegiate and Vocational Institute
Secondary: PublicMaxwell Heights Secondary School
Secondary: Public-
Mountjoy Park & Playground
Clearbrook Dr, Oshawa ON L1K 0L5 0.58km -
Parkwood Meadows Park & Playground
888 Ormond Dr, Oshawa ON L1K 3C2 0.59km -
Stonecrest Parkette
Cordick St (At Blackwood), Oshawa ON 1.15km
-
CIBC
1400 Clearbrook Dr, Oshawa ON L1K 2N7 1.4km -
President's Choice Financial ATM
300 Taunton Rd E, Oshawa ON L1G 7T4 1.61km -
RBC Royal Bank
1311 Harmony Rd N, Oshawa ON L1K 0Z6 1.65km
