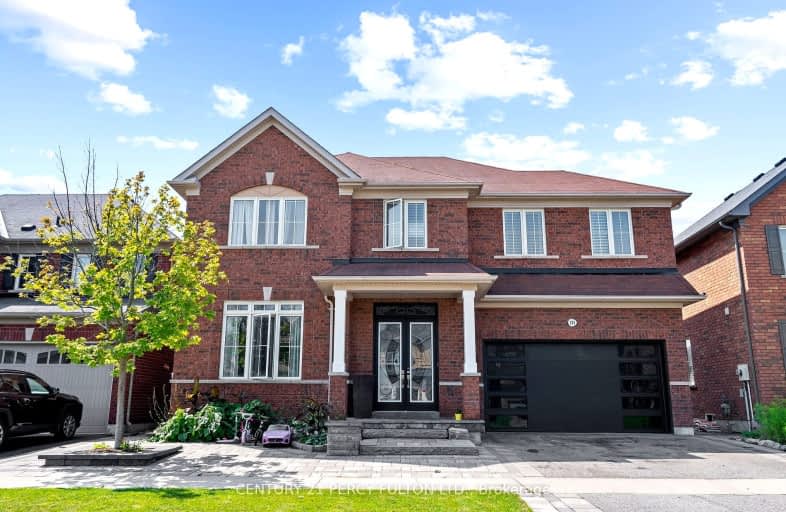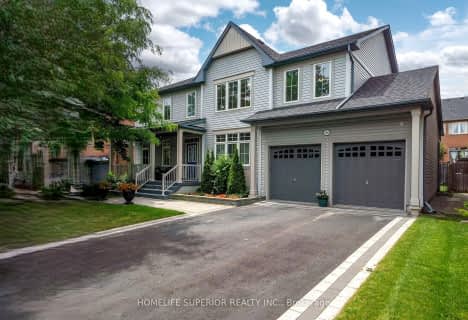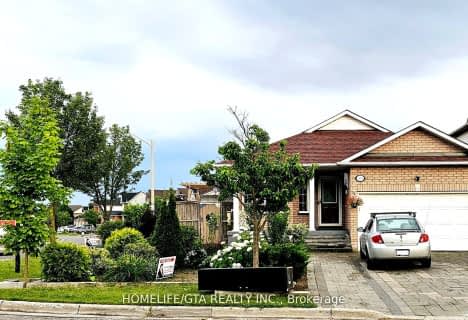Car-Dependent
- Most errands require a car.
Good Transit
- Some errands can be accomplished by public transportation.
Bikeable
- Some errands can be accomplished on bike.

Unnamed Windfields Farm Public School
Elementary: PublicFather Joseph Venini Catholic School
Elementary: CatholicSunset Heights Public School
Elementary: PublicKedron Public School
Elementary: PublicQueen Elizabeth Public School
Elementary: PublicSherwood Public School
Elementary: PublicFather Donald MacLellan Catholic Sec Sch Catholic School
Secondary: CatholicMonsignor Paul Dwyer Catholic High School
Secondary: CatholicR S Mclaughlin Collegiate and Vocational Institute
Secondary: PublicO'Neill Collegiate and Vocational Institute
Secondary: PublicMaxwell Heights Secondary School
Secondary: PublicSinclair Secondary School
Secondary: Public-
Parkwood Meadows Park & Playground
888 Ormond Dr, Oshawa ON L1K 3C2 2.46km -
Stonecrest Parkette
Cordick St (At Blackwood), Oshawa ON 3.63km -
Cachet Park
140 Cachet Blvd, Whitby ON 3.7km
-
President's Choice Financial ATM
2045 Simcoe St N, Oshawa ON L1G 0C7 1.01km -
CIBC
250 Taunton Rd W, Oshawa ON L1G 3T3 2.97km -
TD Bank Financial Group
1211 Ritson Rd N (Ritson & Beatrice), Oshawa ON L1G 8B9 3.45km
- 4 bath
- 5 bed
- 2500 sqft
2380 Equestrian Crescent, Oshawa, Ontario • L1L 0L6 • Windfields












