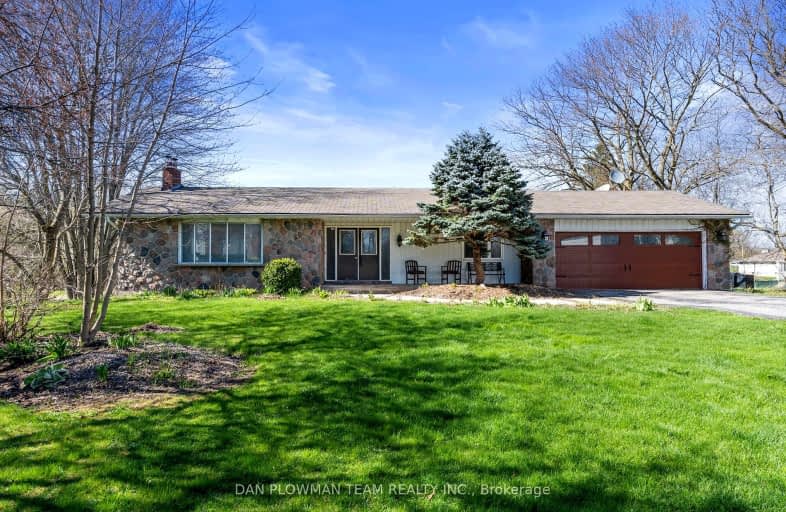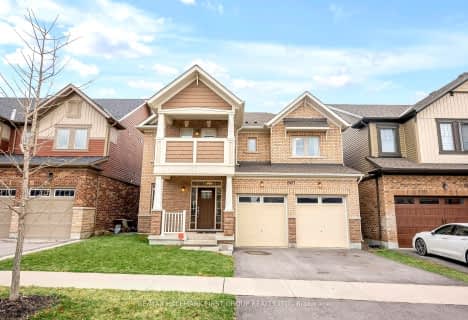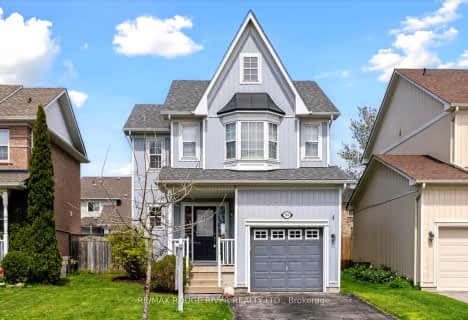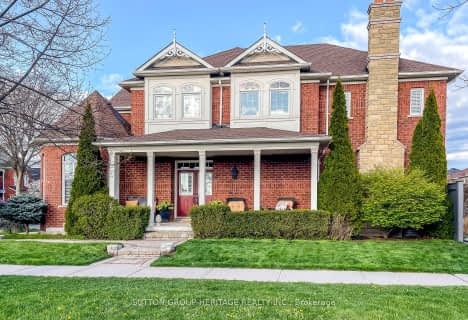Car-Dependent
- Almost all errands require a car.
Some Transit
- Most errands require a car.
Somewhat Bikeable
- Most errands require a car.

Unnamed Windfields Farm Public School
Elementary: PublicSt Leo Catholic School
Elementary: CatholicSt John Paull II Catholic Elementary School
Elementary: CatholicWinchester Public School
Elementary: PublicBlair Ridge Public School
Elementary: PublicBrooklin Village Public School
Elementary: PublicFather Donald MacLellan Catholic Sec Sch Catholic School
Secondary: CatholicBrooklin High School
Secondary: PublicMonsignor Paul Dwyer Catholic High School
Secondary: CatholicFather Leo J Austin Catholic Secondary School
Secondary: CatholicMaxwell Heights Secondary School
Secondary: PublicSinclair Secondary School
Secondary: Public-
Cachet Park
140 Cachet Blvd, Whitby ON 2.83km -
Thompson Rugby Park
110 Raglan Rd W, Oshawa ON L1H 0N3 4.13km -
Grass Park
Brooklin ON 4.8km
-
TD Bank Financial Group
2600 Simcoe St N, Oshawa ON L1L 0R1 3.45km -
TD Bank Financial Group
12 Winchester Rd E, Brooklin ON L1M 1B3 5.01km -
TD Canada Trust Branch and ATM
12 Winchester Rd E, Brooklin ON L1M 1B3 5.01km
- 5 bath
- 4 bed
- 2000 sqft
68 Cranborne Crescent North, Whitby, Ontario • L1M 2L9 • Brooklin





















