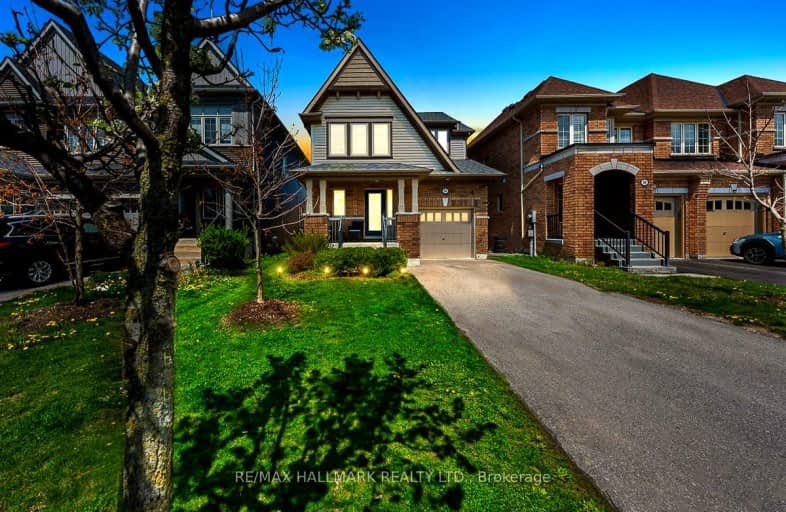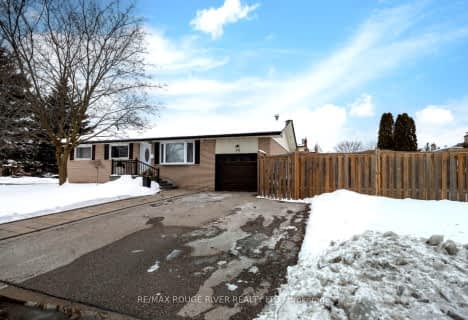Car-Dependent
- Most errands require a car.
29
/100
Some Transit
- Most errands require a car.
49
/100
Somewhat Bikeable
- Most errands require a car.
25
/100

Unnamed Windfields Farm Public School
Elementary: Public
1.58 km
Father Joseph Venini Catholic School
Elementary: Catholic
3.60 km
St Leo Catholic School
Elementary: Catholic
3.34 km
St John Paull II Catholic Elementary School
Elementary: Catholic
2.25 km
Kedron Public School
Elementary: Public
2.91 km
Blair Ridge Public School
Elementary: Public
2.55 km
Father Donald MacLellan Catholic Sec Sch Catholic School
Secondary: Catholic
5.65 km
Brooklin High School
Secondary: Public
4.31 km
Monsignor Paul Dwyer Catholic High School
Secondary: Catholic
5.53 km
R S Mclaughlin Collegiate and Vocational Institute
Secondary: Public
5.99 km
Father Leo J Austin Catholic Secondary School
Secondary: Catholic
5.78 km
Sinclair Secondary School
Secondary: Public
5.05 km
-
Cachet Park
140 Cachet Blvd, Whitby ON 2.45km -
Edenwood Park
Oshawa ON 2.67km -
Sherwood Park & Playground
559 Ormond Dr, Oshawa ON L1K 2L4 4.09km
-
Scotiabank
2630 Simcoe St N, Oshawa ON L1L 0R1 0.74km -
TD Bank Financial Group
920 Taunton Rd E, Whitby ON L1R 3L8 3.89km -
CIBC
250 Taunton Rd W, Oshawa ON L1G 3T3 4.1km













