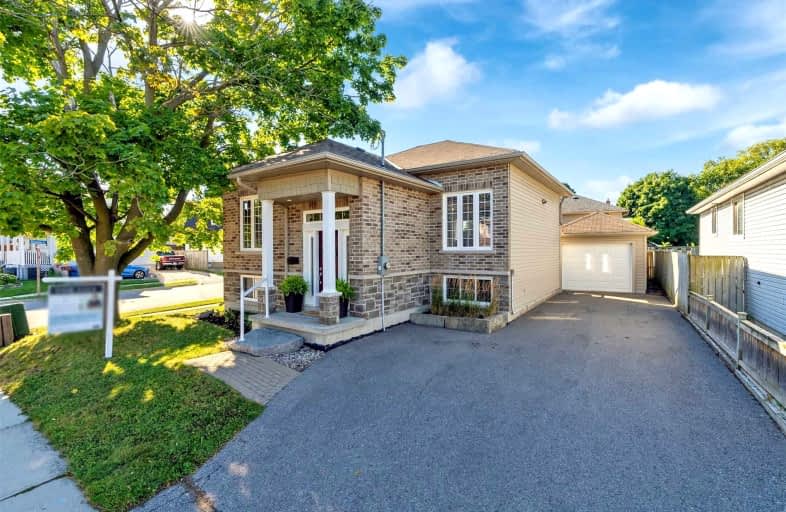
St Hedwig Catholic School
Elementary: Catholic
1.43 km
Monsignor John Pereyma Elementary Catholic School
Elementary: Catholic
0.55 km
Bobby Orr Public School
Elementary: Public
1.00 km
Glen Street Public School
Elementary: Public
0.96 km
Dr C F Cannon Public School
Elementary: Public
1.54 km
David Bouchard P.S. Elementary Public School
Elementary: Public
1.43 km
DCE - Under 21 Collegiate Institute and Vocational School
Secondary: Public
2.00 km
Durham Alternative Secondary School
Secondary: Public
2.73 km
G L Roberts Collegiate and Vocational Institute
Secondary: Public
2.23 km
Monsignor John Pereyma Catholic Secondary School
Secondary: Catholic
0.45 km
Eastdale Collegiate and Vocational Institute
Secondary: Public
3.71 km
O'Neill Collegiate and Vocational Institute
Secondary: Public
3.22 km














