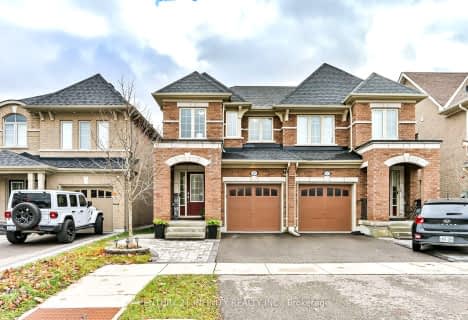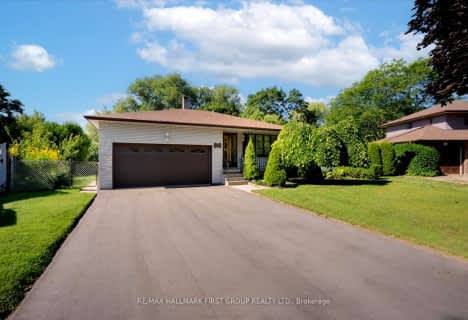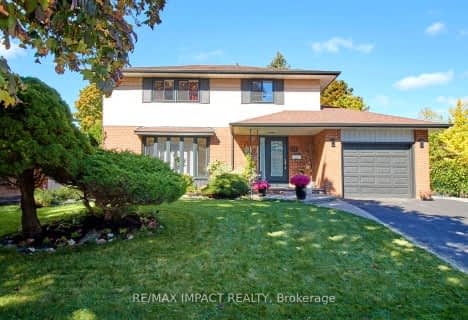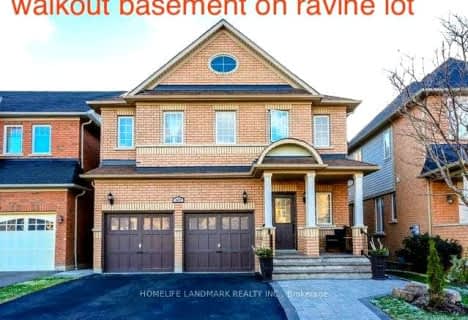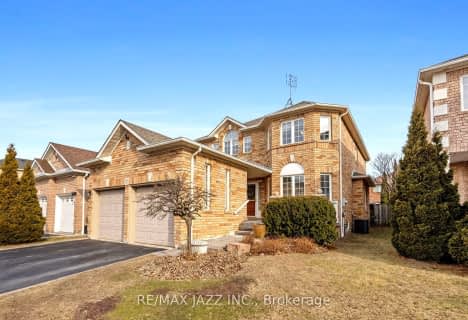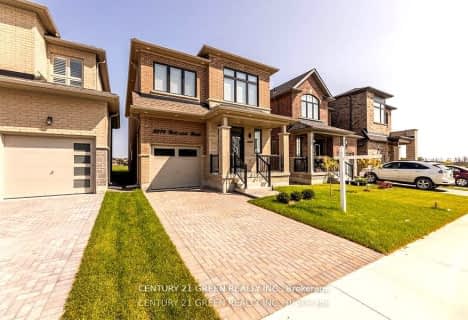Car-Dependent
- Most errands require a car.
43
/100
Some Transit
- Most errands require a car.
49
/100
Somewhat Bikeable
- Most errands require a car.
43
/100

Unnamed Windfields Farm Public School
Elementary: Public
1.55 km
Father Joseph Venini Catholic School
Elementary: Catholic
1.13 km
Sunset Heights Public School
Elementary: Public
1.56 km
Kedron Public School
Elementary: Public
1.80 km
Queen Elizabeth Public School
Elementary: Public
1.48 km
Sherwood Public School
Elementary: Public
2.18 km
Father Donald MacLellan Catholic Sec Sch Catholic School
Secondary: Catholic
3.20 km
Durham Alternative Secondary School
Secondary: Public
5.25 km
Monsignor Paul Dwyer Catholic High School
Secondary: Catholic
3.03 km
R S Mclaughlin Collegiate and Vocational Institute
Secondary: Public
3.45 km
O'Neill Collegiate and Vocational Institute
Secondary: Public
4.12 km
Maxwell Heights Secondary School
Secondary: Public
3.19 km
-
Somerset Park
Oshawa ON 1.99km -
Brookside Park
ON 2.38km -
Attersley Park
Attersley Dr (Wilson Road), Oshawa ON 3.41km
-
Buy and Sell Kings
199 Wentworth St W, Oshawa ON L1J 6P4 1.7km -
Scotiabank
285 Taunton Rd E, Oshawa ON L1G 3V2 1.8km -
BMO Bank of Montreal
285C Taunton Rd E, Oshawa ON L1G 3V2 1.8km





