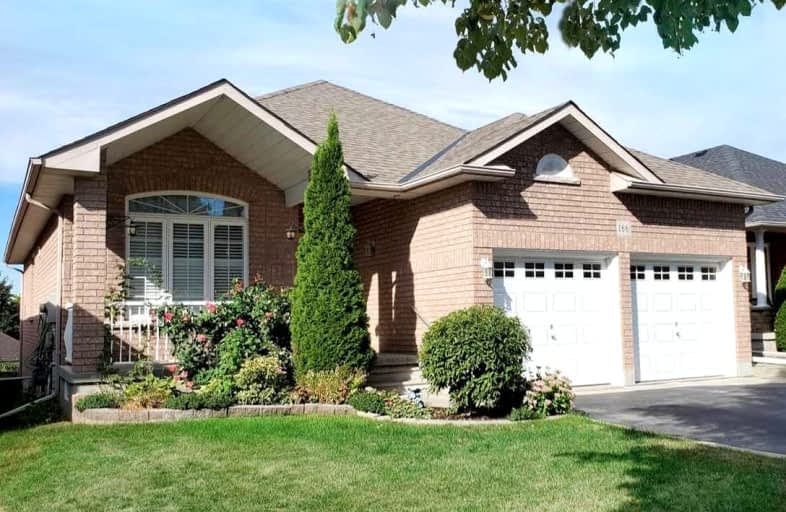
École élémentaire Antonine Maillet
Elementary: Public
0.42 km
Adelaide Mclaughlin Public School
Elementary: Public
1.38 km
Woodcrest Public School
Elementary: Public
0.47 km
Stephen G Saywell Public School
Elementary: Public
1.14 km
Waverly Public School
Elementary: Public
0.95 km
St Christopher Catholic School
Elementary: Catholic
0.85 km
DCE - Under 21 Collegiate Institute and Vocational School
Secondary: Public
1.85 km
Father Donald MacLellan Catholic Sec Sch Catholic School
Secondary: Catholic
1.58 km
Durham Alternative Secondary School
Secondary: Public
0.89 km
Monsignor Paul Dwyer Catholic High School
Secondary: Catholic
1.67 km
R S Mclaughlin Collegiate and Vocational Institute
Secondary: Public
1.21 km
O'Neill Collegiate and Vocational Institute
Secondary: Public
1.92 km














