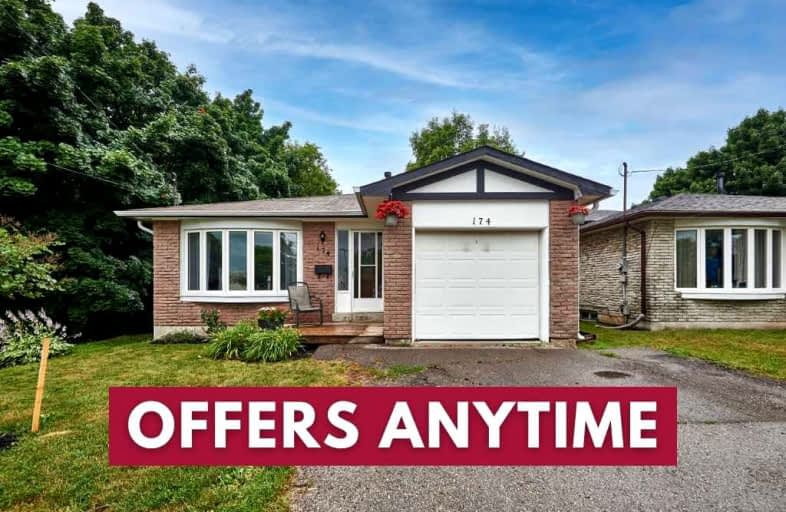
St Hedwig Catholic School
Elementary: Catholic
1.25 km
St John XXIII Catholic School
Elementary: Catholic
1.39 km
Vincent Massey Public School
Elementary: Public
1.22 km
Forest View Public School
Elementary: Public
1.31 km
David Bouchard P.S. Elementary Public School
Elementary: Public
1.17 km
Clara Hughes Public School Elementary Public School
Elementary: Public
0.27 km
DCE - Under 21 Collegiate Institute and Vocational School
Secondary: Public
2.67 km
Durham Alternative Secondary School
Secondary: Public
3.78 km
G L Roberts Collegiate and Vocational Institute
Secondary: Public
4.56 km
Monsignor John Pereyma Catholic Secondary School
Secondary: Catholic
2.35 km
Eastdale Collegiate and Vocational Institute
Secondary: Public
1.36 km
O'Neill Collegiate and Vocational Institute
Secondary: Public
2.82 km














