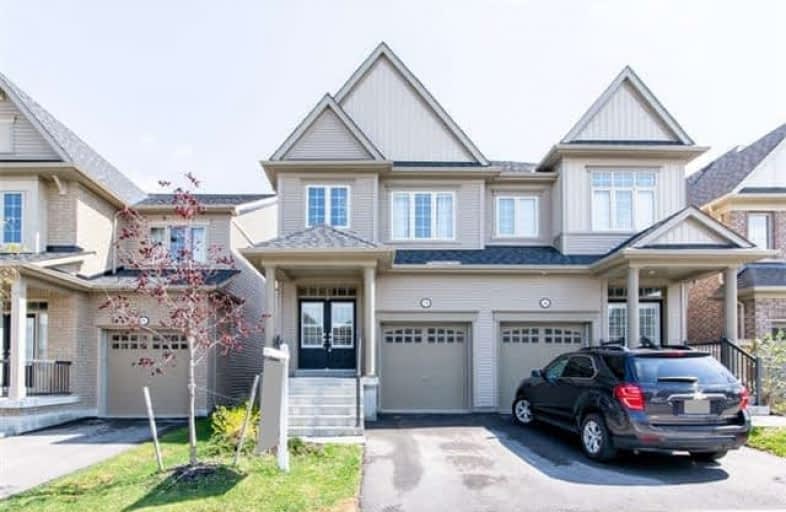Sold on Jun 22, 2018
Note: Property is not currently for sale or for rent.

-
Type: Semi-Detached
-
Style: 2-Storey
-
Size: 1500 sqft
-
Lot Size: 22.47 x 100.07 Feet
-
Age: 0-5 years
-
Taxes: $4,499 per year
-
Days on Site: 10 Days
-
Added: Sep 07, 2019 (1 week on market)
-
Updated:
-
Last Checked: 4 hours ago
-
MLS®#: E4159585
-
Listed By: Keller williams energy real estate, brokerage
Beautifully Upgraded Tribute Semi Located Just Minutes From 407 & Uoit/ Durham College In North Oshawa. This 3 Bedroom, 3 Bathroom Home Boasts 9 Ft. Ceilings W/ Open Concept Main Level. The Kitchen Has Upgraded Cabinets '15, Tile '15 & Backsplash '18 Topped W/ S/S Appliances. Spacious Master Bedroom Features 4Pc. Ensuite W/ Frameless Glass Shower '15, Upgraded Tile '15 & His/Her W/I Closets. Finished Basement '18 W/ Rough-In 3Pc. Main Floor Laundry.
Extras
Includes All Appliances, Window Coverings Including California Shutters, & All Elfs.
Property Details
Facts for 178 Ice Palace Crescent, Oshawa
Status
Days on Market: 10
Last Status: Sold
Sold Date: Jun 22, 2018
Closed Date: Jul 31, 2018
Expiry Date: Sep 12, 2018
Sold Price: $549,000
Unavailable Date: Jun 22, 2018
Input Date: Jun 12, 2018
Property
Status: Sale
Property Type: Semi-Detached
Style: 2-Storey
Size (sq ft): 1500
Age: 0-5
Area: Oshawa
Community: Windfields
Availability Date: 30/60/Tba
Inside
Bedrooms: 3
Bathrooms: 3
Kitchens: 1
Rooms: 6
Den/Family Room: No
Air Conditioning: Central Air
Fireplace: No
Laundry Level: Main
Central Vacuum: N
Washrooms: 3
Building
Basement: Finished
Heat Type: Forced Air
Heat Source: Gas
Exterior: Vinyl Siding
Water Supply: Municipal
Special Designation: Unknown
Parking
Driveway: Private
Garage Spaces: 1
Garage Type: Attached
Covered Parking Spaces: 1
Total Parking Spaces: 2
Fees
Tax Year: 2017
Tax Legal Description: Pt Lt 103, Pl 40M2533 Des As Pt 4, Pl 40R28885**
Taxes: $4,499
Land
Cross Street: Britannia/Simcoe
Municipality District: Oshawa
Fronting On: South
Pool: None
Sewer: Sewers
Lot Depth: 100.07 Feet
Lot Frontage: 22.47 Feet
Acres: < .50
Zoning: Single Family Re
Additional Media
- Virtual Tour: https://www.youtube.com/embed/pPPlkWtCWS8?rel=0&autoplay=1&showinfo=0
Rooms
Room details for 178 Ice Palace Crescent, Oshawa
| Type | Dimensions | Description |
|---|---|---|
| Kitchen Main | 3.51 x 4.45 | Ceramic Floor, Ceramic Back Splash, Open Concept |
| Breakfast Main | 3.51 x 4.45 | Combined W/Kitchen, Ceramic Floor |
| Living Main | 3.72 x 5.36 | Broadloom, Large Window |
| Master 2nd | 4.91 x 3.54 | 4 Pc Ensuite, His/Hers Closets, Broadloom |
| 2nd Br 2nd | 4.51 x 2.59 | Broadloom |
| 3rd Br 2nd | 3.75 x 2.47 | Broadloom |
| Rec Bsmt | 4.88 x 6.46 | Laminate |
| XXXXXXXX | XXX XX, XXXX |
XXXX XXX XXXX |
$XXX,XXX |
| XXX XX, XXXX |
XXXXXX XXX XXXX |
$XXX,XXX | |
| XXXXXXXX | XXX XX, XXXX |
XXXXXXX XXX XXXX |
|
| XXX XX, XXXX |
XXXXXX XXX XXXX |
$XXX,XXX | |
| XXXXXXXX | XXX XX, XXXX |
XXXXXXX XXX XXXX |
|
| XXX XX, XXXX |
XXXXXX XXX XXXX |
$XXX,XXX |
| XXXXXXXX XXXX | XXX XX, XXXX | $549,000 XXX XXXX |
| XXXXXXXX XXXXXX | XXX XX, XXXX | $549,900 XXX XXXX |
| XXXXXXXX XXXXXXX | XXX XX, XXXX | XXX XXXX |
| XXXXXXXX XXXXXX | XXX XX, XXXX | $564,900 XXX XXXX |
| XXXXXXXX XXXXXXX | XXX XX, XXXX | XXX XXXX |
| XXXXXXXX XXXXXX | XXX XX, XXXX | $599,900 XXX XXXX |

Unnamed Windfields Farm Public School
Elementary: PublicFather Joseph Venini Catholic School
Elementary: CatholicSunset Heights Public School
Elementary: PublicSt John Paull II Catholic Elementary School
Elementary: CatholicKedron Public School
Elementary: PublicBlair Ridge Public School
Elementary: PublicFather Donald MacLellan Catholic Sec Sch Catholic School
Secondary: CatholicMonsignor Paul Dwyer Catholic High School
Secondary: CatholicR S Mclaughlin Collegiate and Vocational Institute
Secondary: PublicFather Leo J Austin Catholic Secondary School
Secondary: CatholicMaxwell Heights Secondary School
Secondary: PublicSinclair Secondary School
Secondary: Public

