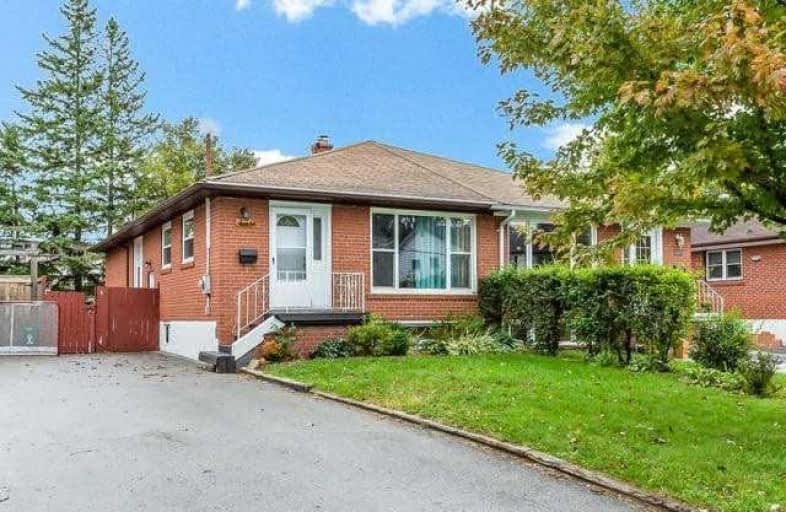
École élémentaire Antonine Maillet
Elementary: Public
1.47 km
College Hill Public School
Elementary: Public
1.23 km
ÉÉC Corpus-Christi
Elementary: Catholic
1.39 km
St Thomas Aquinas Catholic School
Elementary: Catholic
1.22 km
Woodcrest Public School
Elementary: Public
1.54 km
Waverly Public School
Elementary: Public
0.17 km
DCE - Under 21 Collegiate Institute and Vocational School
Secondary: Public
1.85 km
Father Donald MacLellan Catholic Sec Sch Catholic School
Secondary: Catholic
2.63 km
Durham Alternative Secondary School
Secondary: Public
0.80 km
Monsignor Paul Dwyer Catholic High School
Secondary: Catholic
2.74 km
R S Mclaughlin Collegiate and Vocational Institute
Secondary: Public
2.29 km
O'Neill Collegiate and Vocational Institute
Secondary: Public
2.57 km














