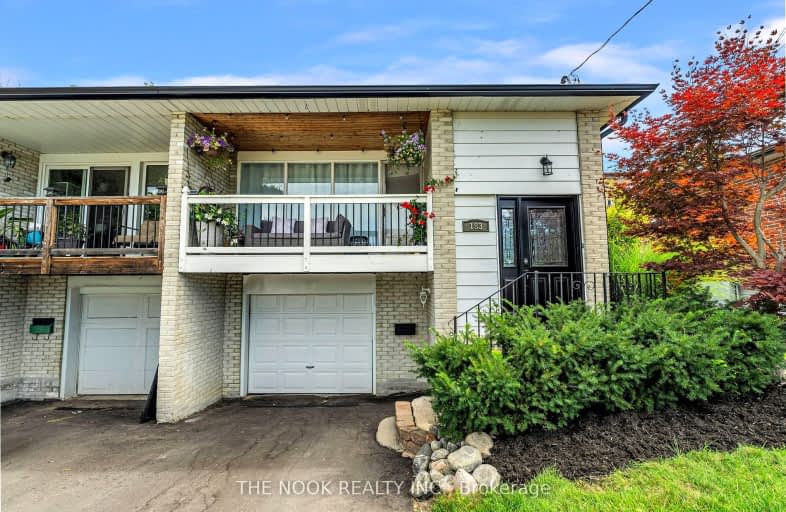Very Walkable
- Most errands can be accomplished on foot.
78
/100
Good Transit
- Some errands can be accomplished by public transportation.
61
/100
Bikeable
- Some errands can be accomplished on bike.
65
/100

École élémentaire Antonine Maillet
Elementary: Public
1.50 km
College Hill Public School
Elementary: Public
1.06 km
ÉÉC Corpus-Christi
Elementary: Catholic
1.16 km
St Thomas Aquinas Catholic School
Elementary: Catholic
0.98 km
Woodcrest Public School
Elementary: Public
1.51 km
Waverly Public School
Elementary: Public
0.40 km
DCE - Under 21 Collegiate Institute and Vocational School
Secondary: Public
1.56 km
Father Donald MacLellan Catholic Sec Sch Catholic School
Secondary: Catholic
2.67 km
Durham Alternative Secondary School
Secondary: Public
0.57 km
Monsignor Paul Dwyer Catholic High School
Secondary: Catholic
2.76 km
R S Mclaughlin Collegiate and Vocational Institute
Secondary: Public
2.30 km
O'Neill Collegiate and Vocational Institute
Secondary: Public
2.35 km
-
Laurentian Bank of Canada
305 King St W, Oshawa ON L1J 2J8 0.95km -
Scotiabank
200 John St W, Oshawa ON 1.2km -
Rbc Financial Group
40 King St W, Oshawa ON L1H 1A4 1.71km














