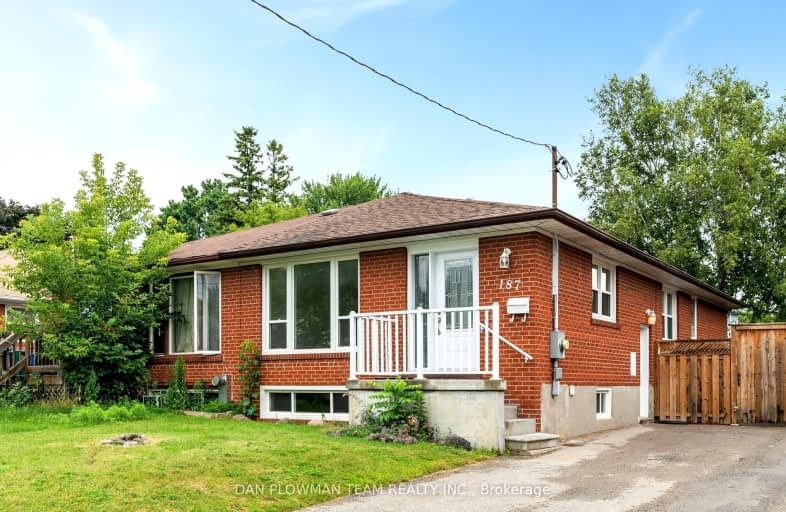Somewhat Walkable
- Some errands can be accomplished on foot.
Good Transit
- Some errands can be accomplished by public transportation.
Bikeable
- Some errands can be accomplished on bike.

École élémentaire Antonine Maillet
Elementary: PublicCollege Hill Public School
Elementary: PublicÉÉC Corpus-Christi
Elementary: CatholicSt Thomas Aquinas Catholic School
Elementary: CatholicWoodcrest Public School
Elementary: PublicWaverly Public School
Elementary: PublicDCE - Under 21 Collegiate Institute and Vocational School
Secondary: PublicFather Donald MacLellan Catholic Sec Sch Catholic School
Secondary: CatholicDurham Alternative Secondary School
Secondary: PublicMonsignor Paul Dwyer Catholic High School
Secondary: CatholicR S Mclaughlin Collegiate and Vocational Institute
Secondary: PublicO'Neill Collegiate and Vocational Institute
Secondary: Public-
Mitchell Park
Mitchell St, Oshawa ON 3.02km -
College Downs Park
9 Ladies College Dr, Whitby ON L1N 6H1 3.48km -
Kingside Park
Dean and Wilson, Oshawa ON 3.97km
-
BMO Bank of Montreal
419 King St W, Oshawa ON L1J 2K5 0.51km -
Auto Workers Community Credit Union Ltd
322 King St W, Oshawa ON L1J 2J9 1.21km -
TD Canada Trust Branch and ATM
4 King St W, Oshawa ON L1H 1A3 2.09km














