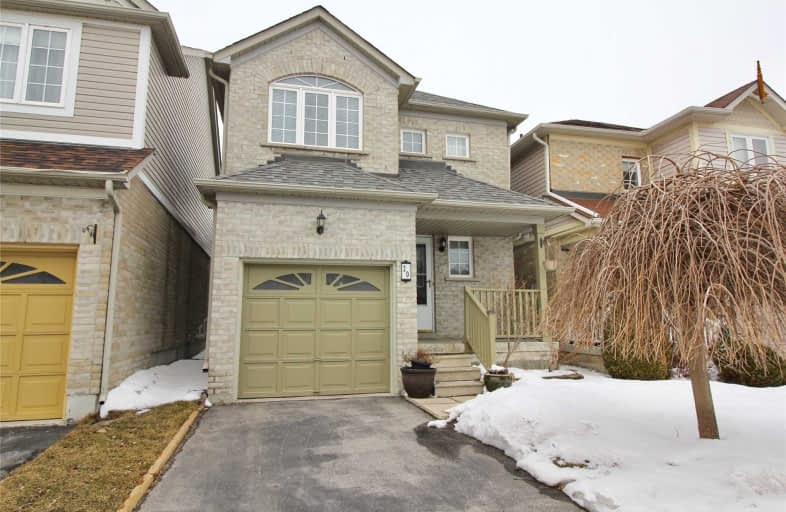
Monsignor John Pereyma Elementary Catholic School
Elementary: Catholic
1.03 km
Monsignor Philip Coffey Catholic School
Elementary: Catholic
1.64 km
Bobby Orr Public School
Elementary: Public
0.17 km
Lakewoods Public School
Elementary: Public
1.17 km
Glen Street Public School
Elementary: Public
1.24 km
Dr C F Cannon Public School
Elementary: Public
1.10 km
DCE - Under 21 Collegiate Institute and Vocational School
Secondary: Public
3.17 km
Durham Alternative Secondary School
Secondary: Public
3.85 km
G L Roberts Collegiate and Vocational Institute
Secondary: Public
1.42 km
Monsignor John Pereyma Catholic Secondary School
Secondary: Catholic
0.99 km
Eastdale Collegiate and Vocational Institute
Secondary: Public
4.44 km
O'Neill Collegiate and Vocational Institute
Secondary: Public
4.35 km








