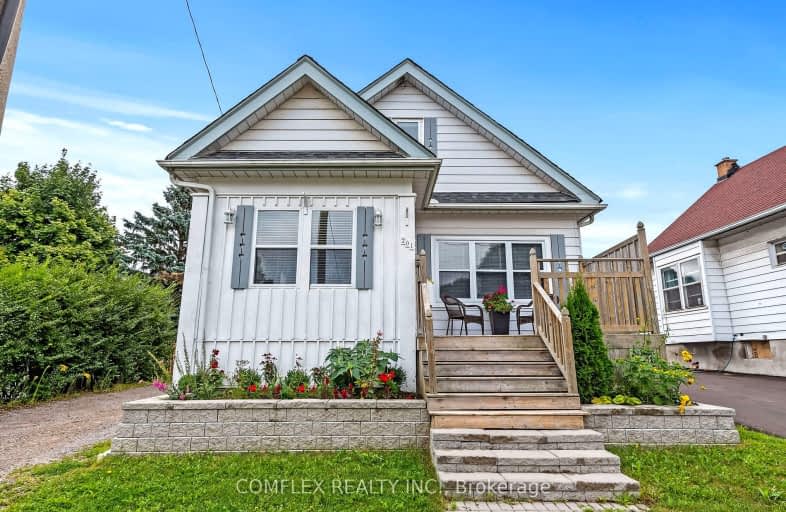Somewhat Walkable
- Some errands can be accomplished on foot.
Good Transit
- Some errands can be accomplished by public transportation.
Bikeable
- Some errands can be accomplished on bike.

Mary Street Community School
Elementary: PublicCollege Hill Public School
Elementary: PublicÉÉC Corpus-Christi
Elementary: CatholicSt Thomas Aquinas Catholic School
Elementary: CatholicVillage Union Public School
Elementary: PublicGlen Street Public School
Elementary: PublicDCE - Under 21 Collegiate Institute and Vocational School
Secondary: PublicDurham Alternative Secondary School
Secondary: PublicG L Roberts Collegiate and Vocational Institute
Secondary: PublicMonsignor John Pereyma Catholic Secondary School
Secondary: CatholicR S Mclaughlin Collegiate and Vocational Institute
Secondary: PublicO'Neill Collegiate and Vocational Institute
Secondary: Public-
Fox & The Goose
799 Park Road S, Oshawa, ON L1J 4K1 0.94km -
The Keg Steakhouse + Bar
255 Stevenson Road S, Oshawa, ON L1J 6Y4 1.26km -
Baxters Landing
419 King Street W, Unit 2030A, Oshawa, ON L1J 2K5 1.48km
-
Tea Timesquare
303 Hillside Avenue, Oshawa, ON L1J 1T4 0.28km -
Tim Hortons
415 Simcoe St S, Oshawa, ON L1H 4J5 0.73km -
Starbucks
575 Laval Drive, Oshawa, ON L1J 0B6 1.12km
-
GoodLife Fitness
419 King Street W, Oshawa, ON L1J 2K5 1.71km -
Durham Ultimate Fitness Club
725 Bloor Street West, Oshawa, ON L1J 5Y6 1.57km -
F45 Training Oshawa Central
500 King St W, Oshawa, ON L1J 2K9 1.84km
-
Walters Pharmacy
140 Simcoe Street S, Oshawa, ON L1H 4G9 1.3km -
Shoppers Drug Mart
20 Warren Avenue, Oshawa, ON L1J 0A1 1.63km -
Walters Pharmacy
305 Wentworth Street W, Oshawa, ON L1J 1M9 1.75km
-
Papa Johns Pizza
461 Park Road South, Oshawa, CA L1J 8R3 0.21km -
Wimpy's Diner
461 Park Road S, Oshawa, ON L1J 8R3 0.21km -
Gino's Pizza
461 Park Road S, Oshawa, ON L1J 8R3 0.21km
-
Oshawa Centre
419 King Street West, Oshawa, ON L1J 2K5 1.71km -
Whitby Mall
1615 Dundas Street E, Whitby, ON L1N 7G3 3.6km -
Canadian Tire
441 Gibb Street, Oshawa, ON L1J 1Z4 0.91km
-
Real Canadian Superstore
481 Gibb Street, Oshawa, ON L1J 1Z4 1.08km -
Agostino & Nancy's No Frills
151 Bloor St E, Oshawa, ON L1H 3M3 1.25km -
Agostino & Nancy's Nofrills
151 Bloor Street E, Oshawa, ON L1H 3M3 1.28km
-
LCBO
400 Gibb Street, Oshawa, ON L1J 0B2 1km -
The Beer Store
200 Ritson Road N, Oshawa, ON L1H 5J8 2.57km -
Liquor Control Board of Ontario
74 Thickson Road S, Whitby, ON L1N 7T2 3.79km
-
General Motors of Canada
700 Park Road S, Oshawa, ON L1J 8R1 0.82km -
Bawa Gas Bar
44 Bloor Street E, Oshawa, ON L1H 3M1 0.9km -
Vanderheyden's Garage
761 Simcoe Street S, Oshawa, ON L1H 4K5 1.05km
-
Regent Theatre
50 King Street E, Oshawa, ON L1H 1B3 1.77km -
Landmark Cinemas
75 Consumers Drive, Whitby, ON L1N 9S2 4.17km -
Cineplex Odeon
1351 Grandview Street N, Oshawa, ON L1K 0G1 6.97km
-
Oshawa Public Library, McLaughlin Branch
65 Bagot Street, Oshawa, ON L1H 1N2 1.4km -
Whitby Public Library
701 Rossland Road E, Whitby, ON L1N 8Y9 6.26km -
Whitby Public Library
405 Dundas Street W, Whitby, ON L1N 6A1 6.49km
-
Lakeridge Health
1 Hospital Court, Oshawa, ON L1G 2B9 1.95km -
Ontario Shores Centre for Mental Health Sciences
700 Gordon Street, Whitby, ON L1N 5S9 7.47km -
Glazier Medical Centre
11 Gibb Street, Oshawa, ON L1H 2J9 0.93km
-
Central Valley Natural Park
Oshawa ON 0.43km -
Memorial Park
100 Simcoe St S (John St), Oshawa ON 1.35km -
Limerick Park
Donegal Ave, Oshawa ON 2.28km
-
Scotiabank
200 John St W, Oshawa ON 1.16km -
Localcoin Bitcoin ATM - Dairy Way Convenience
8 Midtown Dr, Oshawa ON L1J 3Z7 1.5km -
Scotiabank
32 Simcoe St S, Oshawa ON L1H 4G2 1.6km














