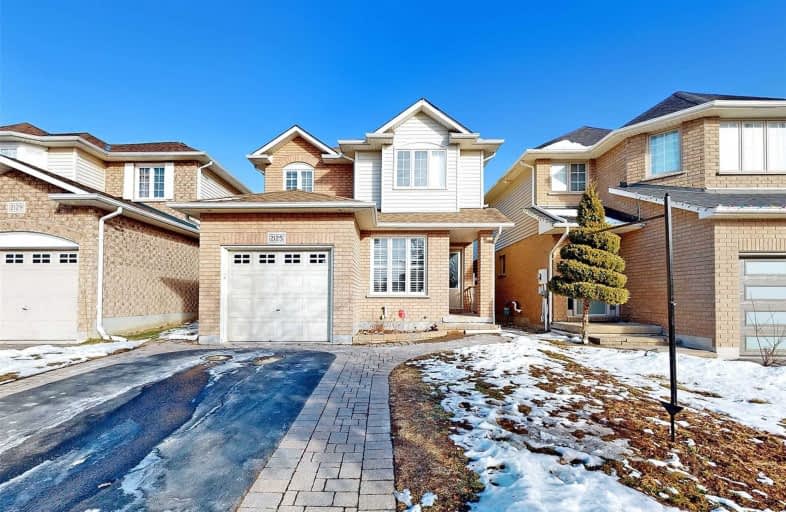
3D Walkthrough

Unnamed Windfields Farm Public School
Elementary: Public
1.04 km
Jeanne Sauvé Public School
Elementary: Public
2.07 km
Father Joseph Venini Catholic School
Elementary: Catholic
1.89 km
Kedron Public School
Elementary: Public
0.58 km
St John Bosco Catholic School
Elementary: Catholic
2.04 km
Sherwood Public School
Elementary: Public
1.88 km
Father Donald MacLellan Catholic Sec Sch Catholic School
Secondary: Catholic
5.13 km
Monsignor Paul Dwyer Catholic High School
Secondary: Catholic
4.94 km
R S Mclaughlin Collegiate and Vocational Institute
Secondary: Public
5.32 km
Eastdale Collegiate and Vocational Institute
Secondary: Public
5.95 km
O'Neill Collegiate and Vocational Institute
Secondary: Public
5.55 km
Maxwell Heights Secondary School
Secondary: Public
2.42 km












