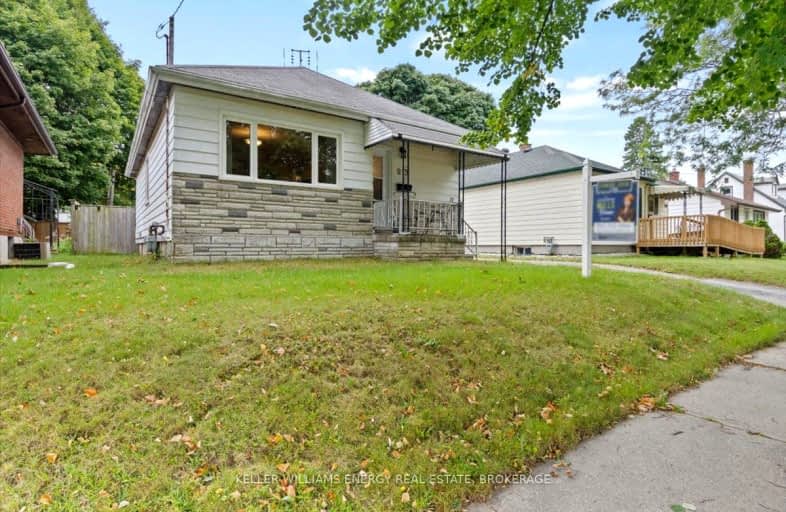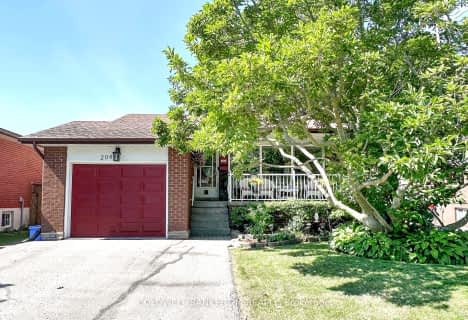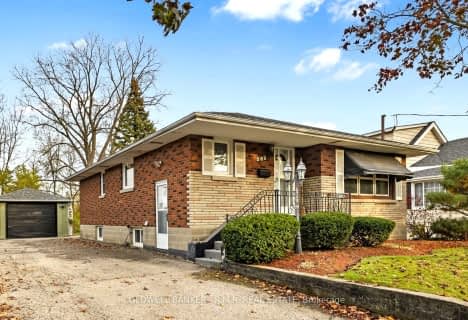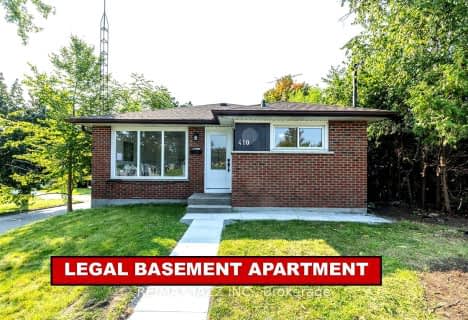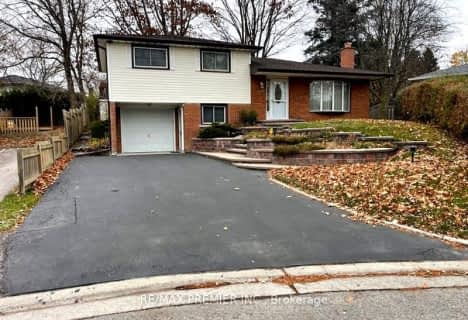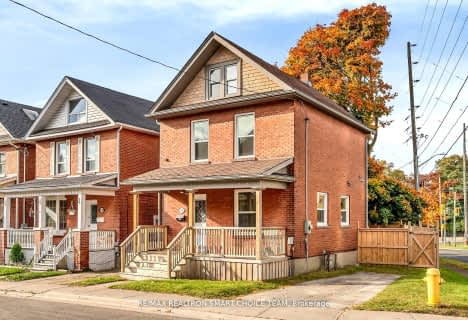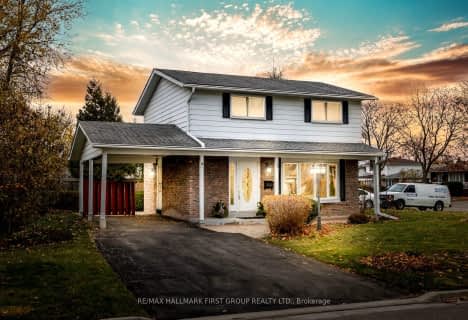Somewhat Walkable
- Some errands can be accomplished on foot.
Good Transit
- Some errands can be accomplished by public transportation.
Bikeable
- Some errands can be accomplished on bike.

Mary Street Community School
Elementary: PublicCollege Hill Public School
Elementary: PublicÉÉC Corpus-Christi
Elementary: CatholicSt Thomas Aquinas Catholic School
Elementary: CatholicVillage Union Public School
Elementary: PublicGlen Street Public School
Elementary: PublicDCE - Under 21 Collegiate Institute and Vocational School
Secondary: PublicDurham Alternative Secondary School
Secondary: PublicG L Roberts Collegiate and Vocational Institute
Secondary: PublicMonsignor John Pereyma Catholic Secondary School
Secondary: CatholicR S Mclaughlin Collegiate and Vocational Institute
Secondary: PublicO'Neill Collegiate and Vocational Institute
Secondary: Public-
Radio Park
Grenfell St (Gibb St), Oshawa ON 0.62km -
Central Park
Centre St (Gibb St), Oshawa ON 0.96km -
Memorial Park
100 Simcoe St S (John St), Oshawa ON 0.98km
-
Scotiabank
200 John St W, Oshawa ON 0.73km -
TD Bank Financial Group
Simcoe K-Mart-555 Simcoe St S, Oshawa ON L1H 4J7 0.97km -
Laurentian Bank of Canada
305 King St W, Oshawa ON L1J 2J8 1.12km
