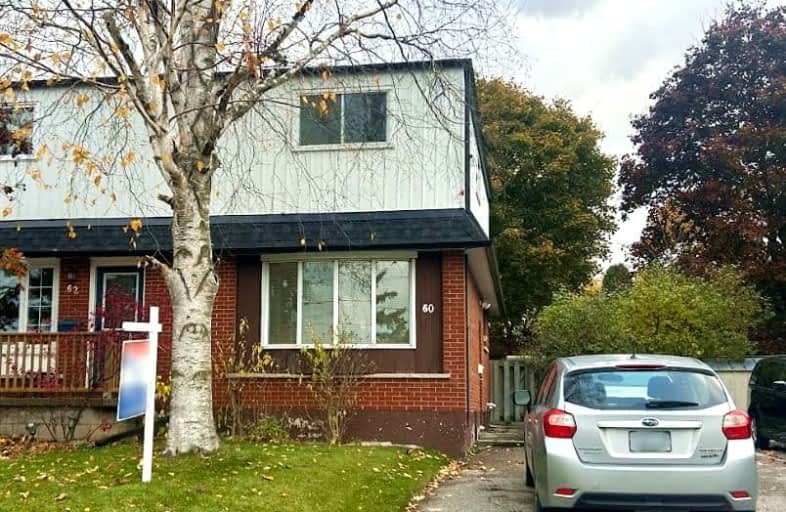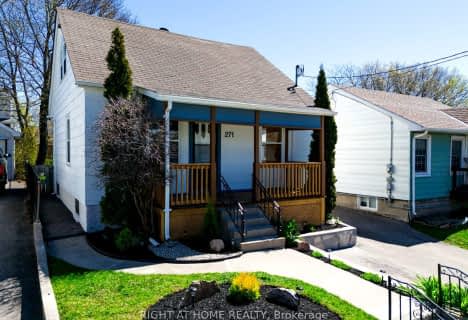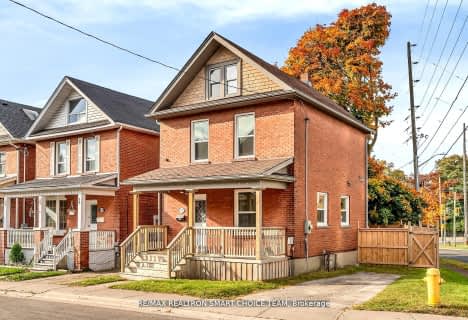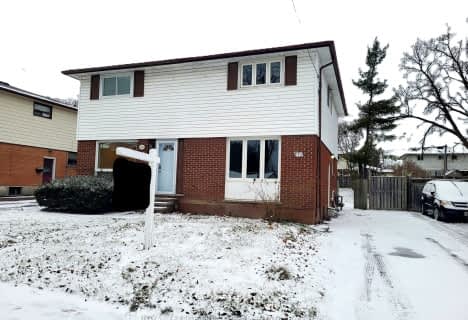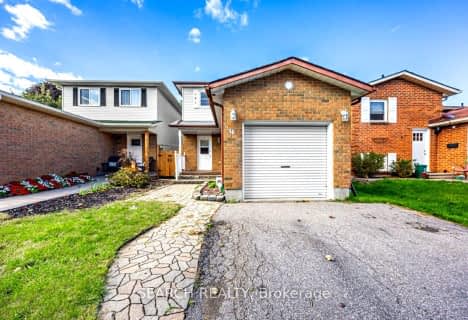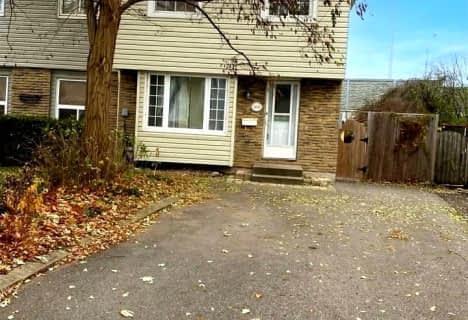Very Walkable
- Most errands can be accomplished on foot.
Some Transit
- Most errands require a car.
Bikeable
- Some errands can be accomplished on bike.

St Hedwig Catholic School
Elementary: CatholicSir Albert Love Catholic School
Elementary: CatholicVincent Massey Public School
Elementary: PublicCoronation Public School
Elementary: PublicDavid Bouchard P.S. Elementary Public School
Elementary: PublicClara Hughes Public School Elementary Public School
Elementary: PublicDCE - Under 21 Collegiate Institute and Vocational School
Secondary: PublicDurham Alternative Secondary School
Secondary: PublicG L Roberts Collegiate and Vocational Institute
Secondary: PublicMonsignor John Pereyma Catholic Secondary School
Secondary: CatholicEastdale Collegiate and Vocational Institute
Secondary: PublicO'Neill Collegiate and Vocational Institute
Secondary: Public-
Harmony Creek Trail
0.53km -
Baker Park
Oshawa ON 0.94km -
Memorial Park
100 Simcoe St S (John St), Oshawa ON 2.13km
-
TD Bank Financial Group
1310 King St E (Townline), Oshawa ON L1H 1H9 1.95km -
RBC Royal Bank
1405 Hwy 2, Courtice ON L1E 2J6 2.12km -
BMO Bank of Montreal
555 Rossland Rd E, Oshawa ON L1K 1K8 2.15km
