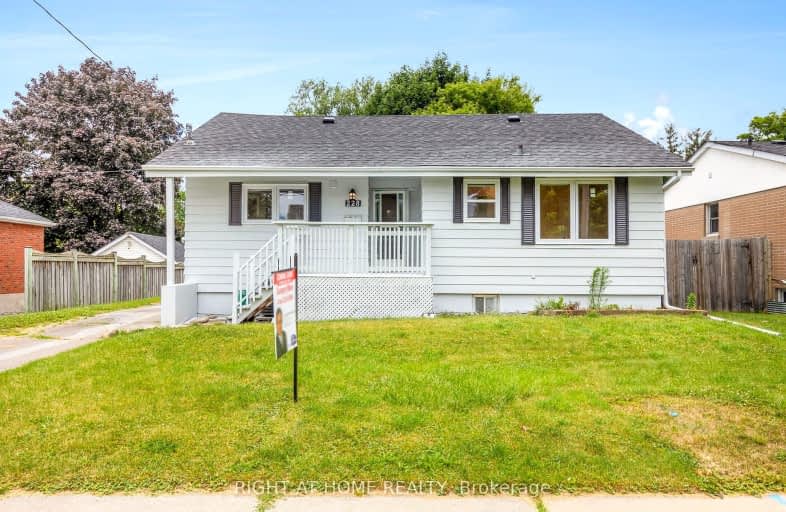Somewhat Walkable
- Some errands can be accomplished on foot.
Good Transit
- Some errands can be accomplished by public transportation.
Bikeable
- Some errands can be accomplished on bike.

Mary Street Community School
Elementary: PublicCollege Hill Public School
Elementary: PublicÉÉC Corpus-Christi
Elementary: CatholicSt Thomas Aquinas Catholic School
Elementary: CatholicVillage Union Public School
Elementary: PublicGlen Street Public School
Elementary: PublicDCE - Under 21 Collegiate Institute and Vocational School
Secondary: PublicDurham Alternative Secondary School
Secondary: PublicG L Roberts Collegiate and Vocational Institute
Secondary: PublicMonsignor John Pereyma Catholic Secondary School
Secondary: CatholicR S Mclaughlin Collegiate and Vocational Institute
Secondary: PublicO'Neill Collegiate and Vocational Institute
Secondary: Public-
Rundle Park
Oshawa ON 0.54km -
Memorial Park
100 Simcoe St S (John St), Oshawa ON 0.97km -
Brick by brick park
1km
-
President's Choice Financial ATM
20 Warren Ave, Oshawa ON L1J 0A1 1.17km -
TD Canada Trust ATM
22 Stevenson Rd, Oshawa ON L1J 5L9 1.44km -
Scotiabank
800 King St W (Thornton), Oshawa ON L1J 2L5 2.15km





















