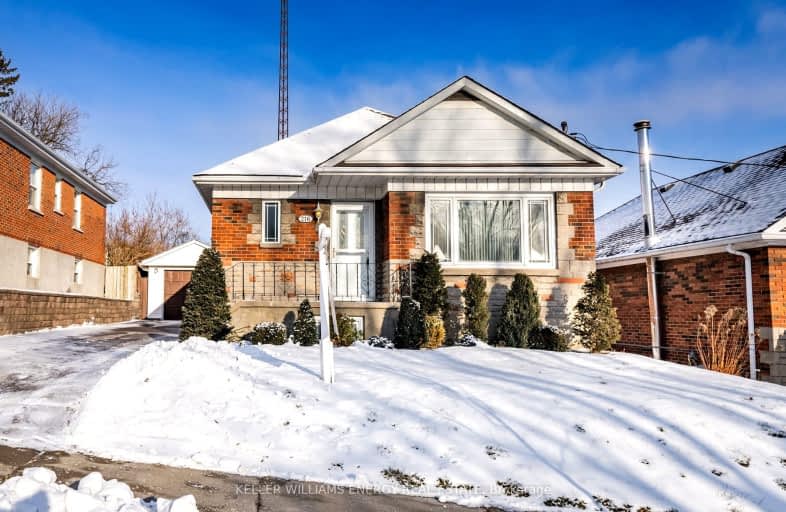Somewhat Walkable
- Some errands can be accomplished on foot.
Good Transit
- Some errands can be accomplished by public transportation.
Bikeable
- Some errands can be accomplished on bike.

Mary Street Community School
Elementary: PublicCollege Hill Public School
Elementary: PublicÉÉC Corpus-Christi
Elementary: CatholicSt Thomas Aquinas Catholic School
Elementary: CatholicVillage Union Public School
Elementary: PublicGlen Street Public School
Elementary: PublicDCE - Under 21 Collegiate Institute and Vocational School
Secondary: PublicDurham Alternative Secondary School
Secondary: PublicG L Roberts Collegiate and Vocational Institute
Secondary: PublicMonsignor John Pereyma Catholic Secondary School
Secondary: CatholicR S Mclaughlin Collegiate and Vocational Institute
Secondary: PublicO'Neill Collegiate and Vocational Institute
Secondary: Public-
Fox & The Goose
799 Park Road S, Oshawa, ON L1J 4K1 0.74km -
The Keg Steakhouse + Bar
255 Stevenson Road S, Oshawa, ON L1J 6Y4 1.39km -
The Duke Restaurant and Bar
92 Wolfe Street, Oshawa, ON L1H 3T6 1.51km
-
Tea Timesquare
303 Hillside Avenue, Oshawa, ON L1J 1T4 0.33km -
Tim Hortons
415 Simcoe St S, Oshawa, ON L1H 4J5 0.84km -
Starbucks
575 Laval Drive, Oshawa, ON L1J 0B6 1.12km
-
Durham Ultimate Fitness Club
725 Bloor Street West, Oshawa, ON L1J 5Y6 1.51km -
GoodLife Fitness
419 King Street W, Oshawa, ON L1J 2K5 1.89km -
F45 Training Oshawa Central
500 King St W, Oshawa, ON L1J 2K9 2.02km
-
Walters Pharmacy
140 Simcoe Street S, Oshawa, ON L1H 4G9 1.48km -
Walters Pharmacy
305 Wentworth Street W, Oshawa, ON L1J 1M9 1.56km -
Shoppers Drug Mart
20 Warren Avenue, Oshawa, ON L1J 0A1 1.83km
-
Halibut House Fish and Chips
288 Bloor Street W, Oshawa, ON L1J 1P9 0.3km -
Tea Timesquare
303 Hillside Avenue, Oshawa, ON L1J 1T4 0.33km -
Little Caesars Pizza
310 Bloor Street W, Oshawa, ON L1J 1R2 0.35km
-
Oshawa Centre
419 King Street W, Oshawa, ON L1J 2K5 1.59km -
Whitby Mall
1615 Dundas Street E, Whitby, ON L1N 7G3 3.67km -
Canadian Tire
441 Gibb Street, Oshawa, ON L1J 1Z4 1.04km
-
Real Canadian Superstore
481 Gibb Street, Oshawa, ON L1J 1Z4 1.21km -
Agostino & Nancy's No Frills
151 Bloor St E, Oshawa, ON L1H 3M3 1.2km -
The Grocery Outlet
191 Bloor Street E, Oshawa, ON L1H 3M3 1.31km
-
LCBO
400 Gibb Street, Oshawa, ON L1J 0B2 1.16km -
The Beer Store
200 Ritson Road N, Oshawa, ON L1H 5J8 2.76km -
Liquor Control Board of Ontario
74 Thickson Road S, Whitby, ON L1N 7T2 3.86km
-
General Motors of Canada
700 Park Road S, Oshawa, ON L1J 8R1 0.62km -
Bawa Gas Bar
44 Bloor Street E, Oshawa, ON L1H 3M1 0.84km -
Vanderheyden's Garage
761 Simcoe Street S, Oshawa, ON L1H 4K5 0.94km
-
Regent Theatre
50 King Street E, Oshawa, ON L1H 1B3 1.96km -
Landmark Cinemas
75 Consumers Drive, Whitby, ON L1N 9S2 4.15km -
Cineplex Odeon
1351 Grandview Street N, Oshawa, ON L1K 0G1 7.14km
-
Oshawa Public Library, McLaughlin Branch
65 Bagot Street, Oshawa, ON L1H 1N2 1.6km -
Whitby Public Library
701 Rossland Road E, Whitby, ON L1N 8Y9 6.38km -
Whitby Public Library
405 Dundas Street W, Whitby, ON L1N 6A1 6.53km
-
Lakeridge Health
1 Hospital Court, Oshawa, ON L1G 2B9 2.15km -
Ontario Shores Centre for Mental Health Sciences
700 Gordon Street, Whitby, ON L1N 5S9 7.42km -
Glazier Medical Centre
11 Gibb Street, Oshawa, ON L1H 2J9 1.1km
-
Limerick Park
Donegal Ave, Oshawa ON 2.36km -
Knights of Columbus Park
btwn Farewell St. & Riverside Dr. S, Oshawa ON 3.14km -
Willowdale park
3.85km














