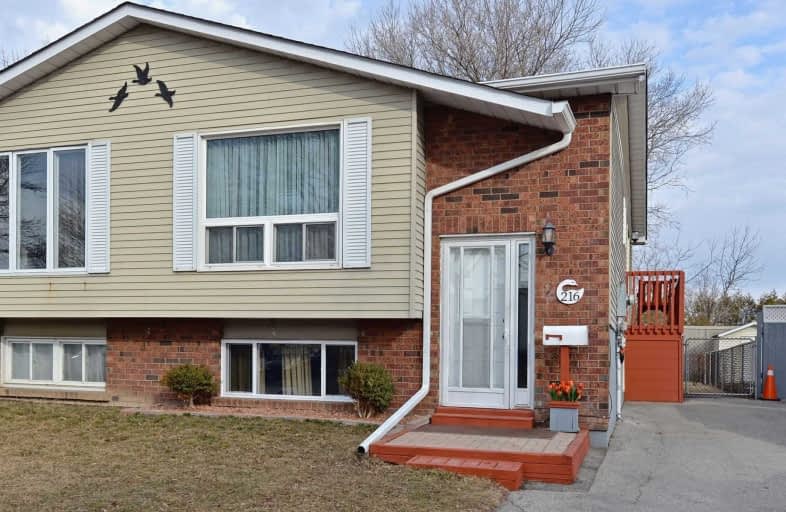
Monsignor John Pereyma Elementary Catholic School
Elementary: Catholic
1.29 km
Monsignor Philip Coffey Catholic School
Elementary: Catholic
1.31 km
Bobby Orr Public School
Elementary: Public
1.11 km
Lakewoods Public School
Elementary: Public
1.59 km
Glen Street Public School
Elementary: Public
0.13 km
Dr C F Cannon Public School
Elementary: Public
0.91 km
DCE - Under 21 Collegiate Institute and Vocational School
Secondary: Public
2.40 km
Durham Alternative Secondary School
Secondary: Public
2.81 km
G L Roberts Collegiate and Vocational Institute
Secondary: Public
1.69 km
Monsignor John Pereyma Catholic Secondary School
Secondary: Catholic
1.18 km
Eastdale Collegiate and Vocational Institute
Secondary: Public
4.52 km
O'Neill Collegiate and Vocational Institute
Secondary: Public
3.71 km












