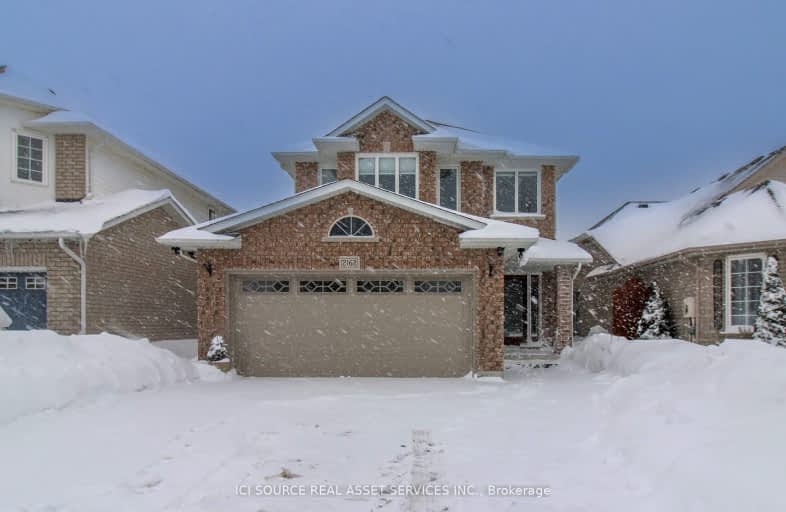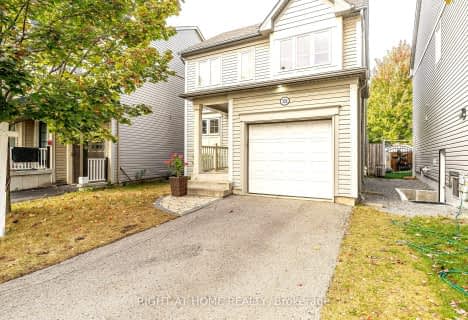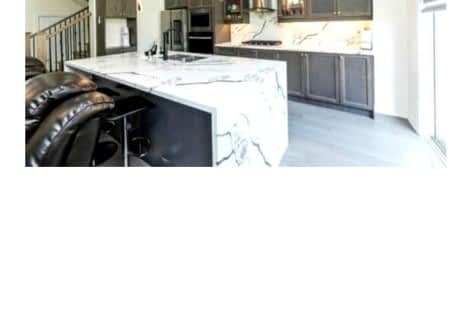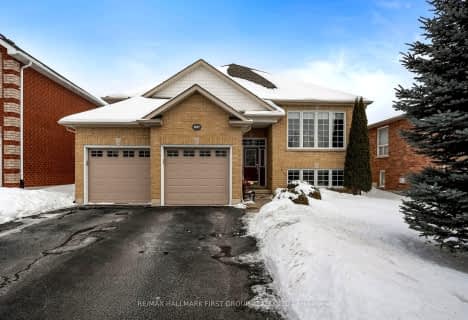Car-Dependent
- Most errands require a car.
Some Transit
- Most errands require a car.
Somewhat Bikeable
- Most errands require a car.

Unnamed Windfields Farm Public School
Elementary: PublicJeanne Sauvé Public School
Elementary: PublicFather Joseph Venini Catholic School
Elementary: CatholicKedron Public School
Elementary: PublicSt John Bosco Catholic School
Elementary: CatholicSherwood Public School
Elementary: PublicFather Donald MacLellan Catholic Sec Sch Catholic School
Secondary: CatholicMonsignor Paul Dwyer Catholic High School
Secondary: CatholicR S Mclaughlin Collegiate and Vocational Institute
Secondary: PublicEastdale Collegiate and Vocational Institute
Secondary: PublicO'Neill Collegiate and Vocational Institute
Secondary: PublicMaxwell Heights Secondary School
Secondary: Public-
Tampa Park
Oshawa ON 2.23km -
Ceader ridge park
Cayuga & Somerville, Oshawa ON 2.25km -
Stonecrest Parkette
Cordick St (At Blackwood), Oshawa ON 2.59km
-
TD Canada Trust ATM
2061 Simcoe St N, Oshawa ON L1G 0C8 1.37km -
TD Bank Financial Group
2061 Simcoe St N, Oshawa ON L1G 0C8 1.38km -
Scotiabank
2630 Simcoe St N, Oshawa ON L1L 0R1 1.7km
- 4 bath
- 3 bed
- 2000 sqft
2420 Victoria Park Street, Oshawa, Ontario • L1L 0C1 • Windfields






















