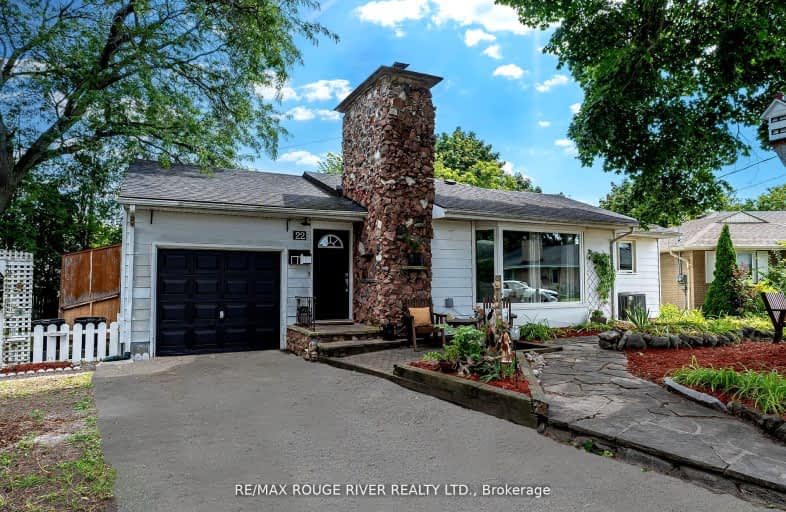Very Walkable
- Most errands can be accomplished on foot.
Some Transit
- Most errands require a car.
Very Bikeable
- Most errands can be accomplished on bike.

Hillsdale Public School
Elementary: PublicFather Joseph Venini Catholic School
Elementary: CatholicBeau Valley Public School
Elementary: PublicSunset Heights Public School
Elementary: PublicQueen Elizabeth Public School
Elementary: PublicDr S J Phillips Public School
Elementary: PublicDCE - Under 21 Collegiate Institute and Vocational School
Secondary: PublicFather Donald MacLellan Catholic Sec Sch Catholic School
Secondary: CatholicDurham Alternative Secondary School
Secondary: PublicMonsignor Paul Dwyer Catholic High School
Secondary: CatholicR S Mclaughlin Collegiate and Vocational Institute
Secondary: PublicO'Neill Collegiate and Vocational Institute
Secondary: Public-
Harmony Park
3.26km -
Harmony Valley Dog Park
Rathburn St (Grandview St N), Oshawa ON L1K 2K1 3.59km -
Central Park
Centre St (Gibb St), Oshawa ON 3.65km
-
President's Choice Financial ATM
1050 Simcoe St N, Oshawa ON L1G 4W5 0.32km -
TD Bank Five Points
1211 Ritson Rd N, Oshawa ON L1G 8B9 1.24km -
CIBC
555 Rossland Rd E, Oshawa ON L1K 1K8 1.98km














