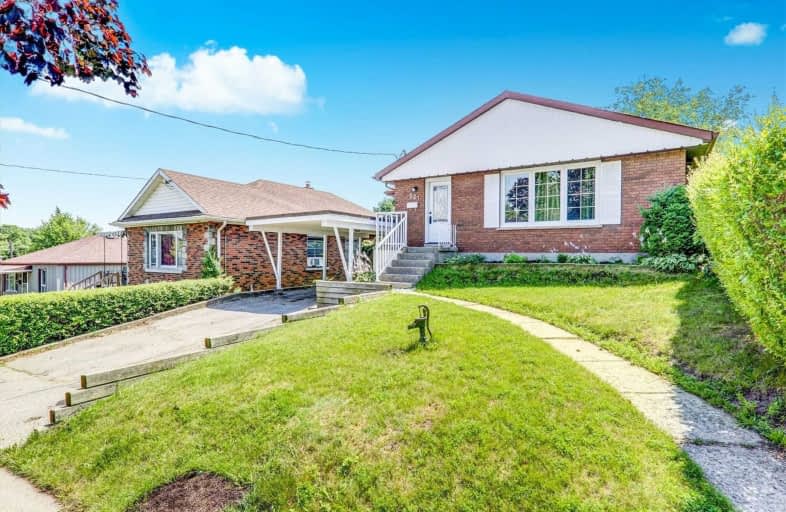
Mary Street Community School
Elementary: PublicCollege Hill Public School
Elementary: PublicÉÉC Corpus-Christi
Elementary: CatholicSt Thomas Aquinas Catholic School
Elementary: CatholicVillage Union Public School
Elementary: PublicGlen Street Public School
Elementary: PublicDCE - Under 21 Collegiate Institute and Vocational School
Secondary: PublicDurham Alternative Secondary School
Secondary: PublicG L Roberts Collegiate and Vocational Institute
Secondary: PublicMonsignor John Pereyma Catholic Secondary School
Secondary: CatholicR S Mclaughlin Collegiate and Vocational Institute
Secondary: PublicO'Neill Collegiate and Vocational Institute
Secondary: Public-
Siva's Mart
152 Park Road South, Oshawa 1.25km -
Canadian Shield Ice and Water
712 Wilson Road South unit 11, Oshawa 2.29km -
4 Seasons Convenience
378 Wilson Road South, Oshawa 2.38km
-
LCBO
400 Gibb Street, Oshawa 1.11km -
Wine Rack
Inside Real Canadian Superstore, 481 Gibb Street, Oshawa 1.15km -
Wine Rack
Inside Walmart Supercenter, 680 Laval Drive, Oshawa 1.35km
-
Tea Timesquare
303 Hillside Avenue, Oshawa 0.3km -
Papa John's Pizza
461 Park Road South, Oshawa 0.32km -
Halibut House Fish and Chips Inc.
288 Bloor Street West, Oshawa 0.33km
-
Tim Hortons
415 Simcoe Street South, Oshawa 0.87km -
Starbucks
900-575 Laval Drive, Oshawa 1.1km -
Tim Hortons
146 Bloor Street East, Oshawa 1.17km
-
CIBC Branch with ATM
540 Laval Drive, Oshawa 1.06km -
RBC Royal Bank
550 Laval Drive, Oshawa 1.08km -
BDC - Business Development Bank of Canada
419 King Street West suite 401, Oshawa 1.56km
-
Ultramar - Gas Station
674 Simcoe Street South, Oshawa 0.74km -
Oshawa Gas Bar
44 Bloor Street East, Oshawa 0.86km -
Pioneer
258 Park Road South, Oshawa 0.92km
-
One Stop Training
back building, 343 Bloor Street West Unit 2, Oshawa 0.52km -
360ydc
387 Simcoe Street South, Oshawa 0.88km -
GoodLife Fitness Oshawa Centre Mall
419 King Street West, Oshawa 1.55km
-
Storie Park
Oshawa 0.42km -
Storie Park
101 Mill Street, Oshawa 0.43km -
PupVacay
Simcoe &, Ontario 401, Oshawa 0.63km
-
Oshawa Public Libraries - McLaughlin Branch
65 Bagot Street, Oshawa 1.52km -
Oshawa Public Libraries - Jess Hann Branch
199 Wentworth Street West, Oshawa 1.81km -
Durham Region Law Association - Terence V. Kelly Library - Durham Court House
150 Bond Street East, Oshawa 2.21km
-
New Dawn Medical
799 Park Road South, Oshawa 0.78km -
Stevenson Hearing & Vision Clinic
160 Stevenson Road South, Oshawa 1.58km -
Chatten's Better Hearing Service
340 King Street West, Oshawa 1.79km
-
Guardian Hillside Pharmacy & Walk In Clinic
311 Hillside Avenue, Oshawa 0.31km -
Oshawa Lakeview Pharmacy & Telemedicine Walk-in Clinic
799 Park Road South unit #5, Oshawa 0.78km -
Parkway Pharmacy
45 Bloor Street East, Oshawa 0.92km
-
SmartCentres Oshawa South
680 Laval Drive, Oshawa 1.21km -
Walmart Superstore
680 Laval Drive, Oshawa 1.34km -
Midtown Mall
200 John Street West, Oshawa 1.43km
-
Landmark Cinemas 24 Whitby
75 Consumers Drive, Whitby 4.13km
-
Beer Drum
339 Malaga Road, Oshawa 0.76km -
Fox and The Goose Sports Bar and Grill
799 Park Road South, Oshawa 0.8km -
Southend Sports Pub
837 Simcoe Street South, Oshawa 1.21km














