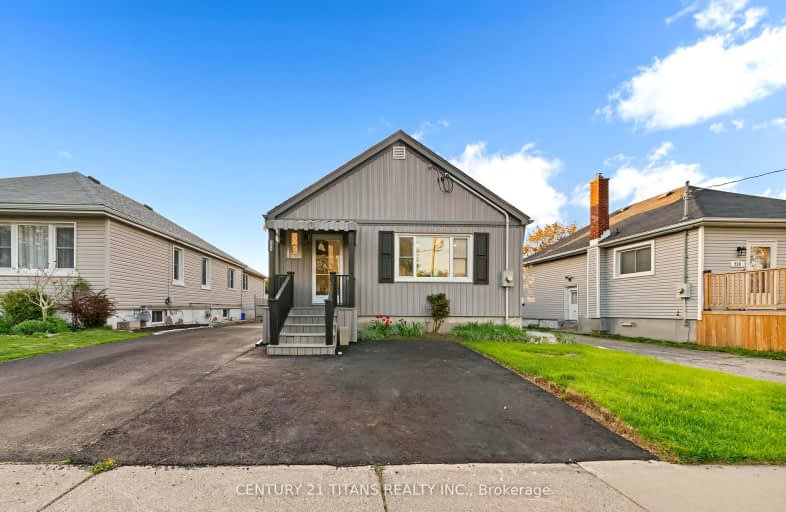Somewhat Walkable
- Most errands can be accomplished on foot.
70
/100
Good Transit
- Some errands can be accomplished by public transportation.
54
/100
Bikeable
- Some errands can be accomplished on bike.
59
/100

Mary Street Community School
Elementary: Public
1.88 km
College Hill Public School
Elementary: Public
0.71 km
ÉÉC Corpus-Christi
Elementary: Catholic
0.34 km
St Thomas Aquinas Catholic School
Elementary: Catholic
0.38 km
Village Union Public School
Elementary: Public
0.81 km
Glen Street Public School
Elementary: Public
1.64 km
DCE - Under 21 Collegiate Institute and Vocational School
Secondary: Public
1.08 km
Durham Alternative Secondary School
Secondary: Public
1.28 km
G L Roberts Collegiate and Vocational Institute
Secondary: Public
3.20 km
Monsignor John Pereyma Catholic Secondary School
Secondary: Catholic
1.91 km
R S Mclaughlin Collegiate and Vocational Institute
Secondary: Public
3.23 km
O'Neill Collegiate and Vocational Institute
Secondary: Public
2.39 km
-
Longwood Park
3.73km -
Lakeview Park
299 Lakeview Park Ave, Oshawa ON 3.57km -
Reptilia Playground
Whitby ON 4.1km
-
BMO Bank of Montreal
1070 Simcoe St N, Oshawa ON L1G 4W4 1.4km -
Scotiabank
245 Wentworth St W, Oshawa ON L1J 1M9 2.02km -
BMO Bank of Montreal
600 King St E, Oshawa ON L1H 1G6 2.94km














