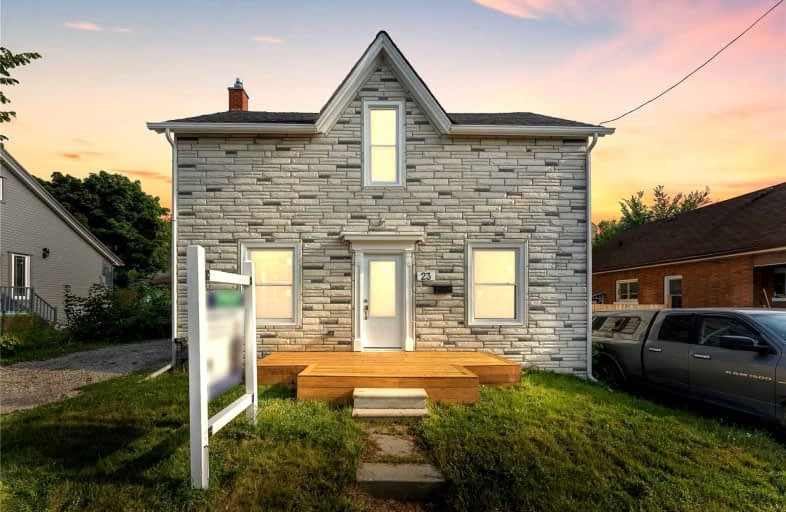
Video Tour

Mary Street Community School
Elementary: Public
1.46 km
College Hill Public School
Elementary: Public
1.36 km
ÉÉC Corpus-Christi
Elementary: Catholic
0.99 km
St Thomas Aquinas Catholic School
Elementary: Catholic
1.00 km
Village Union Public School
Elementary: Public
0.31 km
Glen Street Public School
Elementary: Public
1.80 km
DCE - Under 21 Collegiate Institute and Vocational School
Secondary: Public
0.74 km
Durham Alternative Secondary School
Secondary: Public
1.52 km
G L Roberts Collegiate and Vocational Institute
Secondary: Public
3.34 km
Monsignor John Pereyma Catholic Secondary School
Secondary: Catholic
1.60 km
Eastdale Collegiate and Vocational Institute
Secondary: Public
3.30 km
O'Neill Collegiate and Vocational Institute
Secondary: Public
2.04 km













